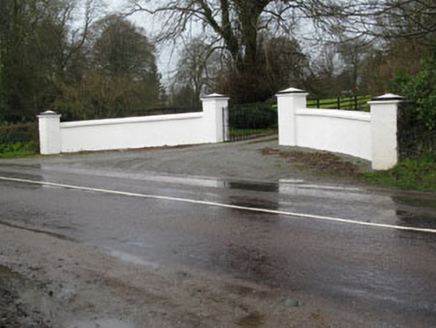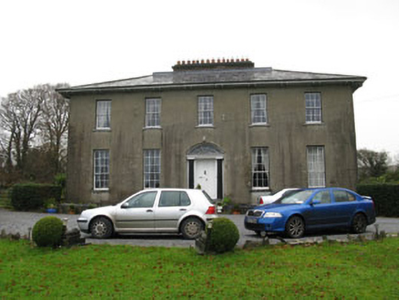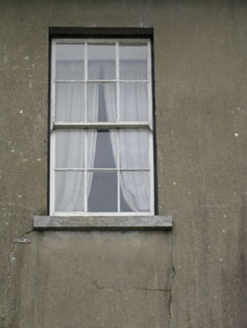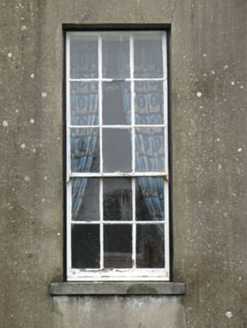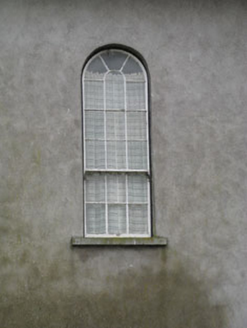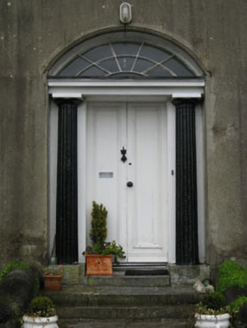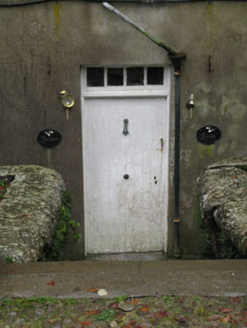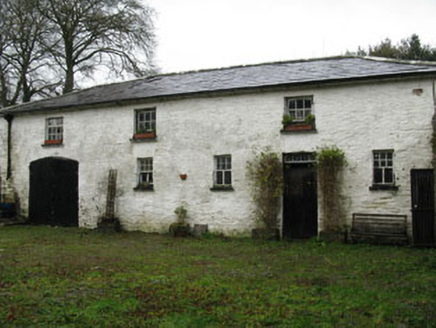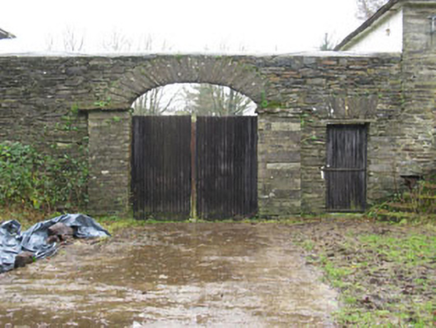Survey Data
Reg No
20909628
Rating
Regional
Categories of Special Interest
Architectural, Artistic, Social
Original Use
Rectory/glebe/vicarage/curate's house
In Use As
House
Date
1790 - 1830
Coordinates
151743, 59691
Date Recorded
09/12/2009
Date Updated
--/--/--
Description
Detached five-bay two-storey over basement former rectory, built c.1810, now in use as private house. Hipped slate roof with over hanging timber clad eaves on paired timber brackets, having rendered chimneystacks and uPVC rainwater goods. Rendered walls with cut limestone plinth. Diminishing square-headed window openings with tooled limestone sills, having six-over-six pane timber sliding sash windows to first floor, nine-over six pane to ground floor and three-over-three pane timber sliding sash windows to basement. Round-headed stairwell window openings with stone sills to rear (north-west) elevation with nine-over-six pane timber sliding sash windows with spoked heads. Segmental-headed entrance door opening to front elevation, having carved timber doorcase with timber panelled door flanked by engaged fluted columns surmounted by cornice and decorative spoked fanlight, having limestone stepped approach. Square-headed door opening to rear with timber battened door. Multiple-bay two-storey outbuilding to rear with hipped slate roof and rubble stone walls. Square-headed window openings with fixed timber-framed windows. Square-headed door opening with timber battened door and overlight. Segmental-headed carriage arch with double-leaf timber battened door. Segmental-headed entrance arch to yard with pilasters and dressed voussoirs, square-headed pedestrian entrance to side.
Appraisal
A handsome former rectory, which with its hipped roof and symmetrical entrance front, is typical of the middle sized houses of the early nineteenth century. It retains much of its original form and fabric, with historic features such as timber sash windows, paired eaves brackets and slate roof adding to its character, while the fine doorcase forms the building's decorative focus. The related outbuilding adds to its setting and context.
