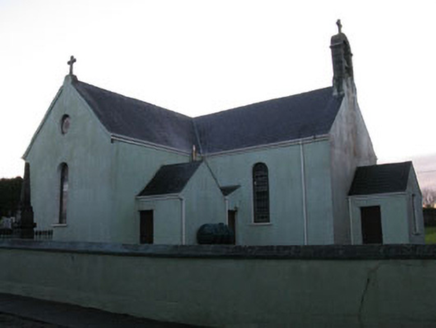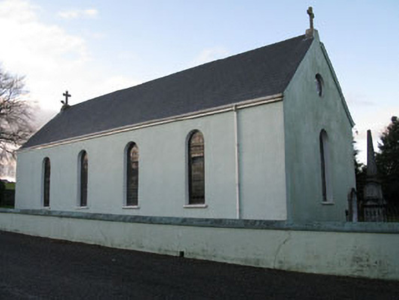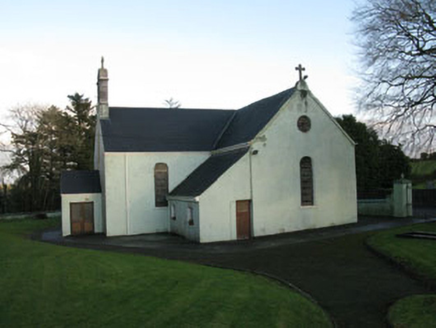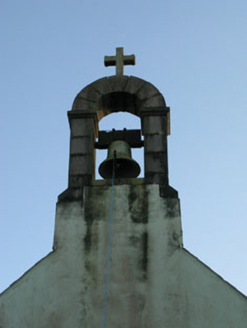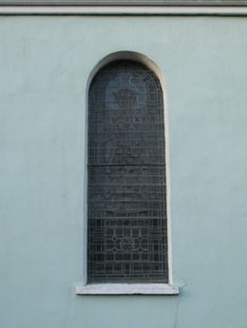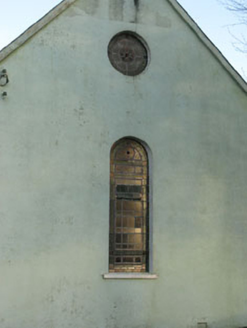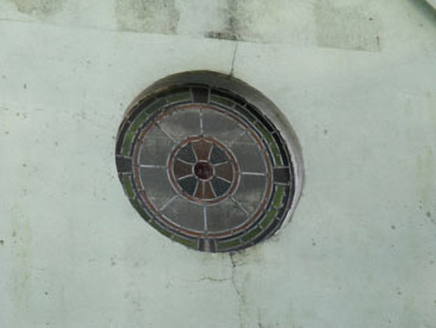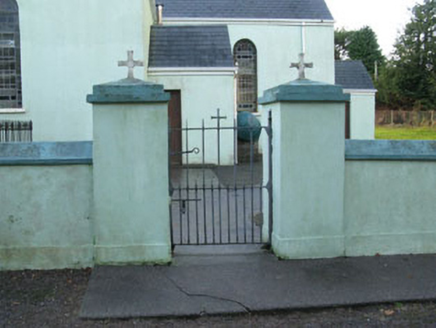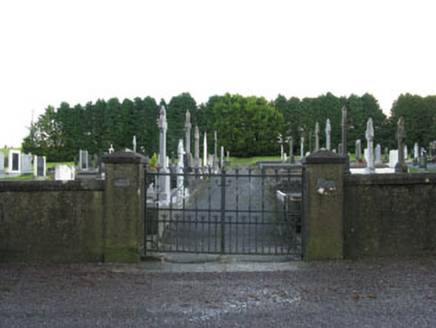Survey Data
Reg No
20909610
Rating
Regional
Categories of Special Interest
Architectural, Social
Original Use
Church/chapel
In Use As
Church/chapel
Date
1780 - 1820
Coordinates
145669, 58901
Date Recorded
02/12/2009
Date Updated
--/--/--
Description
Detached T-plan double-height Roman Catholic church, built c.1800, having single-bay transept, four-bay elevation to south-east and porch to north-west elevation. Later lean-to sacristy extension to north-west elevation of transept. Pitched artificial slate roofs with cut limestone bellcote and cross. Rendered walls throughout. Round-headed window openings with stone sills throughout, having lead-lined stained glass windows. Oculus window openings to gables having lead-lined stained glass windows. Square-headed door openings with uPVC doors. Rendered enclosing wall with square-profile gate piers to pedestrian entrance having cross finials and wrought-iron gate. Grotto dedicated to the Blessed Virgin Mary to south-west. Associated graveyard located to south-east, having rendered boundary walls and square-profile gate piers with wrought-iron gates.
Appraisal
The simple form of church is typical of Roman Catholic churches built in the decades before Catholic Emancipation. Its round-headed windows openings are classically inspired, unlike the pointed arch windows found in later Gothic Revival influenced churches. Occupying a prominent site at a T-junction, it is a notable feature in the surrounding landscape and is an important focal point for the local community.
