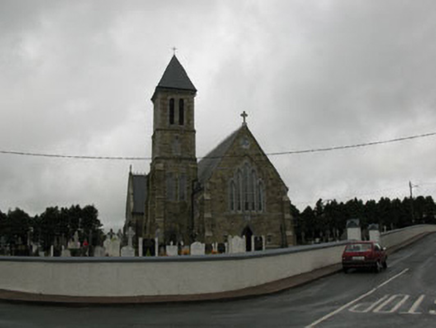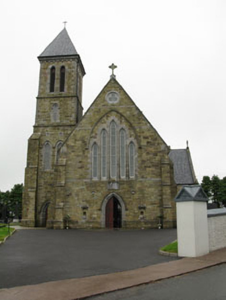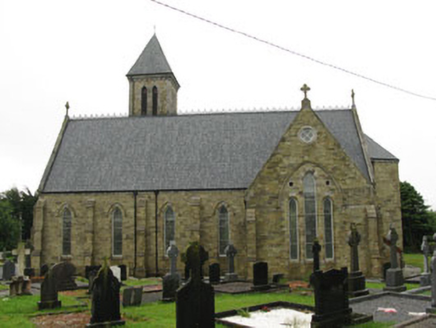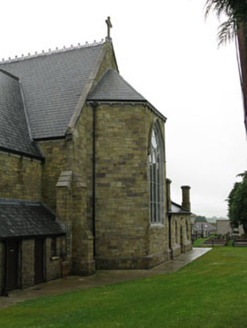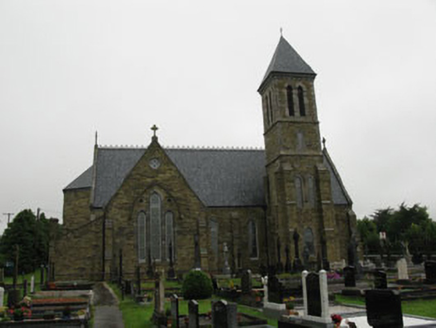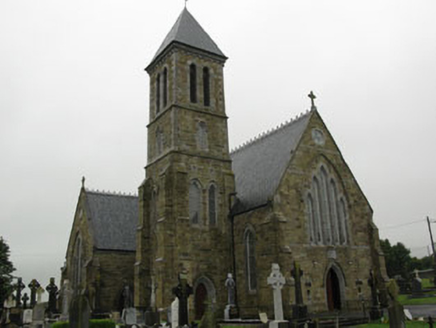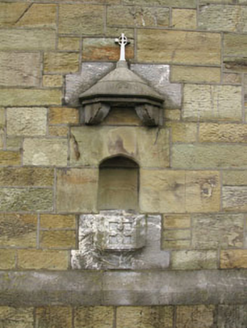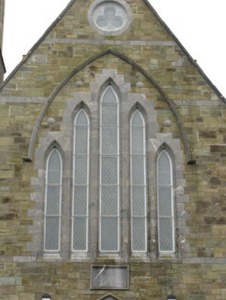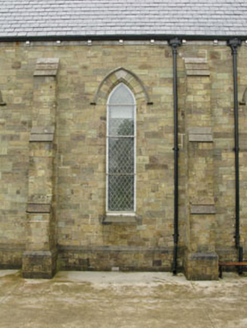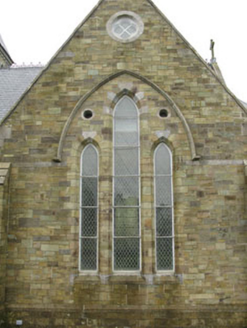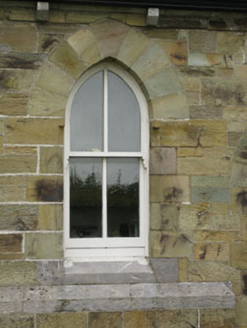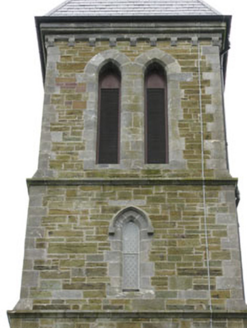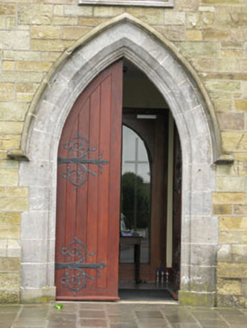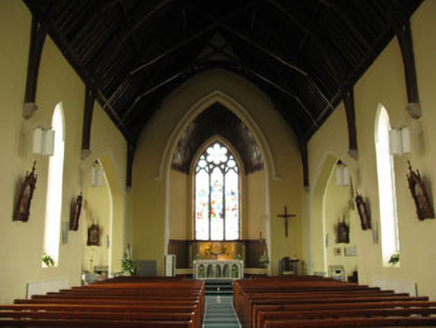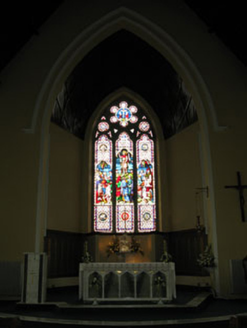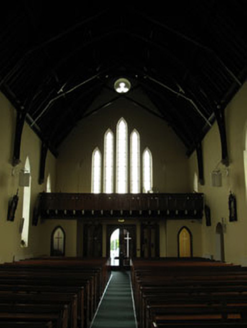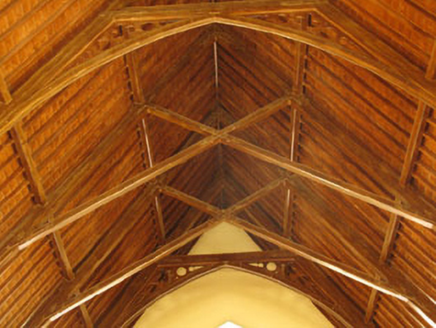Survey Data
Reg No
20909502
Rating
Regional
Categories of Special Interest
Architectural, Artistic, Social
Original Use
Church/chapel
In Use As
Church/chapel
Date
1870 - 1875
Coordinates
140106, 59013
Date Recorded
30/06/2009
Date Updated
--/--/--
Description
Freestanding cruciform-plan gable-fronted double-height Roman Catholic church, dated 1872. Comprising four-bay nave with single-bay transepts to sides (north, south), four-stage bell tower to side (south), and canted chancel and single-storey sacristy to rear (west). Pitched slate roofs with wrought-iron ridge cresting and carved limestone eaves courses with corbels, having limestone gable copings with cross finials. Snecked sandstone walls with buttresses and limestone coped plinth. Carved limestone plaque and fonts to front (east) elevation. Limestone platbands to gables of nave, having tooled limestone stringcourses to bell tower. Lancet window openings with tooled limestone sills, having group of five to front elevation of nave and group of three to side elevation of southern transept, having block-and-start surrounds and hood mouldings. Lancet window openings with chamfered sandstone sills to nave, having tooled sandstone voussoirs. Groups of three lancet window openings to side elevation of northern transept under hood moulding, having quatrefoil rose window to apex with tooled limestone surround. Pointed arch window opening with tooled limestone sill, block-and-start surround and voussoirs to chancel, having three ogee-headed lancets and multi-foil rose window within reticulated limestone tracery. Surmounted by tooled limestone hood moulding. Lead-lined quarry-glazing throughout, having lead-lined stained glass windows to front and rear elevation openings. Lancet window openings with tooled limestone sills, block-and-start surrounds and voussoirs to tower, having tooled limestone hood mouldings. Louvres to upper stage openings and quarry-glazed windows elsewhere. Pointed arch window openings with limestone sills to sacristy, having replacement two-over-two pane timber sliding sash windows. Pointed arch door openings to front elevation and side elevations of transepts, having tooled limestone hood mouldings and surrounds and timber battened doors. Scissors braced timber roof to interior with carved timber gallery to rear (east), marble altar furniture to chancel and marble side altars to transepts. Square-profile rendered piers and roughcast rendered walls to front of site. Set within graveyard.
Appraisal
An elaborate church, which demonstrates the Roman Catholic Church's interest in Gothic Revival architecture in the latter part of the nineteenth century. Its various window openings, tall tower and pointed arch door openings are type of the Gothic Revival style. Set on a prominent site in the small village of Newcestown, this church is unusually elaborate for a rural church and forms an important landmark in the surrounding countryside.
