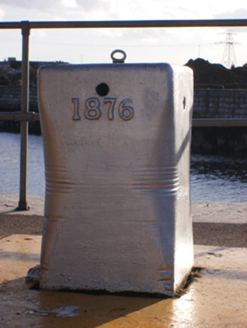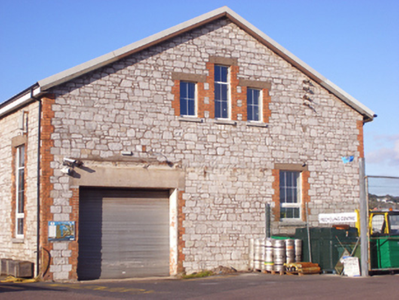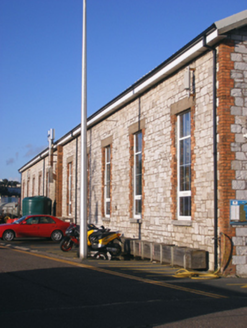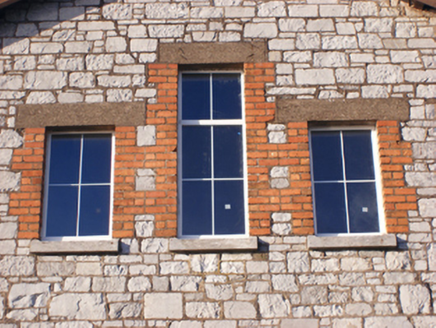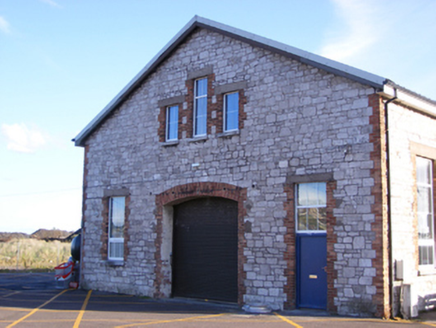Survey Data
Reg No
20908776
Rating
Regional
Categories of Special Interest
Architectural
Original Use
Workshop
In Use As
Workshop
Date
1865 - 1890
Coordinates
179524, 65563
Date Recorded
03/10/2007
Date Updated
--/--/--
Description
Detached gable-fronted double-height workshop, built 1869-1887, with ten-bay east and west elevations. Pitched artificial slate roof with overhanging eaves. Coursed rubble limestone walls with red brick quoins. Red brick buttresses to east and west elevations. Square-headed openings with cut stone sills, rendered lintels and red brick block-and-start surrounds, tripled to gables. Square-headed opening to south gable with red brick block-and-start surround and metal door. Square-headed former window opening to north gable with replacement door and replacement window above. Camber-arched opening to north with red brick block-and-start surround and metal door. Detached gable-fronted double-height warehouse to south with pitched artificial slate roof. Coursed rubble limestone walls with red brick quoins. Square-headed openings with rendered lintels, red brick block-and-start surrounds and replacement uPVC windows. Square-headed door opening with red brick block-and-start surround and replacement double-leaf door. Square-headed former window opening to east elevation with red brick block-and-start surround, replacement door and overlight. Cast-iron rectangular-profile tie bollard to north-west with date in relief.
Appraisal
Group of buildings forming important part of west section of Haulbowline Island. Of similar construction and detailing to each other and to other stores and workshops on east side of island. Variety of materials used in construction adds interest to façade. Though altered, retain much of their original form, including well executed stone and brick work. Bollard to north-west is an interesting feature and adds context to the site.
