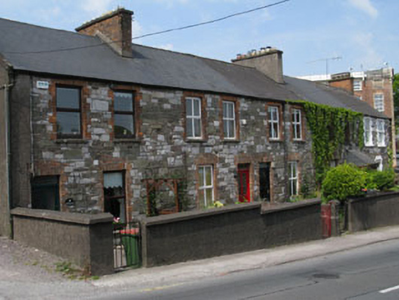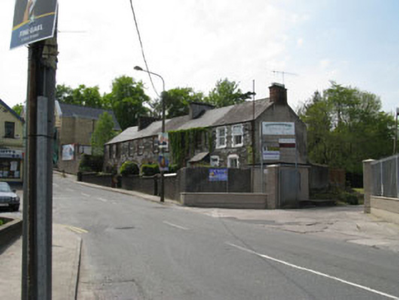Survey Data
Reg No
20908631
Rating
Regional
Categories of Special Interest
Architectural, Social
Original Use
Worker's house
In Use As
House
Date
1860 - 1900
Coordinates
169747, 68498
Date Recorded
13/05/2009
Date Updated
--/--/--
Description
Terrace of five two-bay two-storey houses, built c.1880, with recent lean-to and flat-roofed extensions to rear (west), single recent lean-to porch to front (east). Pitched slate roofs having rendered and red brick chimneystacks, ceramic ridge tiles and cast-iron and uPVC rainwater goods. Snecked dressed rubble limestone walls to front and rear elevations, having roughcast rendered walls to side (north, south) elevations. Square-headed window openings with stone sills, having red brick block-and-start surrounds, red brick voussoirs, and replacement uPVC and timber casement windows. Square-headed door openings with stone steps, red brick block-and-start surrounds and replacement uPVC and glazed timber doors with single-pane overlights. Rendered boundary walls to front and rear with gate piers and wrought-iron gates.
Appraisal
This attractive terrace of former mill workers' houses is set within the centre of Donnybrook, close to the former woollen mills. The terrace is an interesting reminder of the housing provisions which were made for mill workers in the nineteenth century. Though historic fabric has been removed, the terrace nonetheless retains much of its character, and is a reminder of the industrial heritage of the area.





