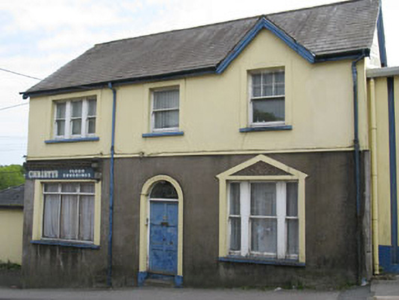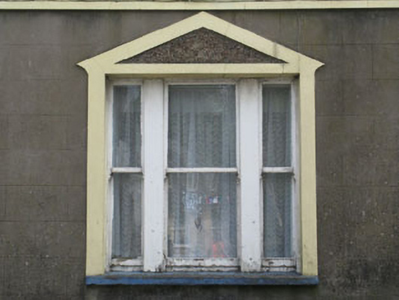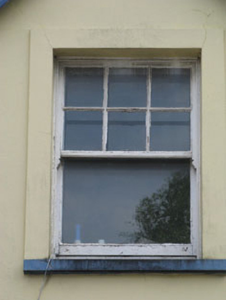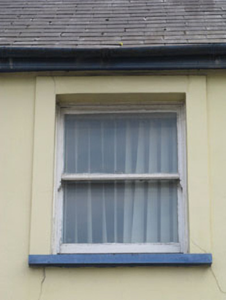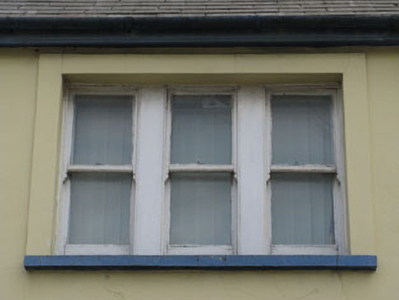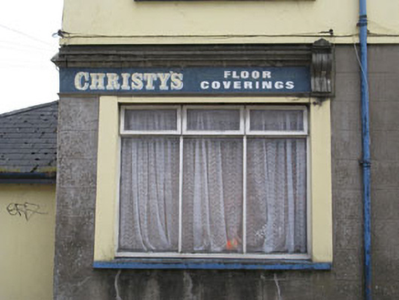Survey Data
Reg No
20908630
Rating
Regional
Categories of Special Interest
Architectural, Social
Original Use
House
Historical Use
Shop/retail outlet
Date
1890 - 1930
Coordinates
169761, 68484
Date Recorded
20/05/2009
Date Updated
--/--/--
Description
Detached three-bay two-storey house and shop, built c.1910, with gablet and render shopfront to front (west) elevation, Hipped and flat-roofed extensions to sides (north, south), having recent lean-to extensions to rear (east). Currently vacant. Pitched slate roof with metal flue to rear pitch, uPVC rainwater goods and overhanging eaves with timber cladding and bargeboards to gables. Rendered walls to first floors, having lined-and-ruled rendered wall to ground floor of front elevation. Roughcast rendered walls to rear. Render platband to front elevation at base of first floor. Square-headed window openings with render sills and raised render surrounds throughout. Timber-framed tripartite windows with one-over-one pane timber sliding sashes to front elevation. One-over-one and six-over-one pane and six-over-one pane timber sliding sash windows to first floor of front elevation. Replacement timber casement windows to side (north) and rear elevations. Render shopfront to front elevation comprising architrave, frieze and cornice with moulded scroll console. Square-headed window opening with render sill and raised render surround below fascia with uPVC casement window. Round-headed door opening to front elevation having moulded render surround, timber panelled door and spoked fanlight. Located on roadside.
Appraisal
Though now vacant and slightly obscured by recent extensions, this purpose-built house and shop retains much of its historic character. Having retained many of its traditional elements such as the simple shopfront, sash windows, render detailing and a fine slate roof, the building continues to make an important contribution to the streetscape.

