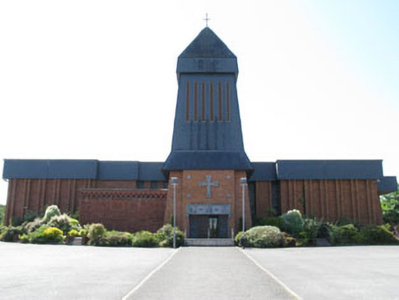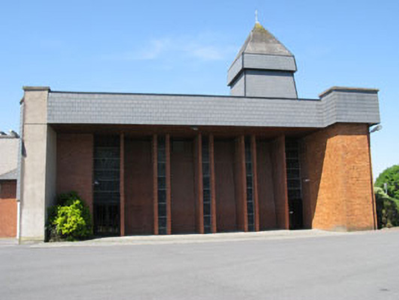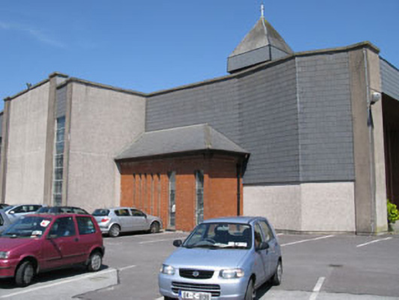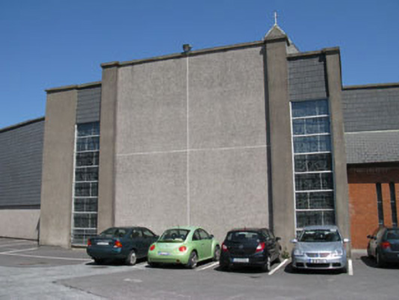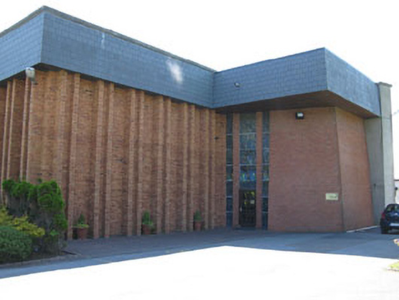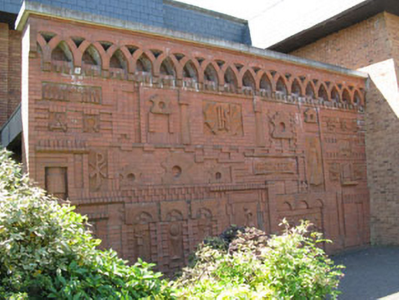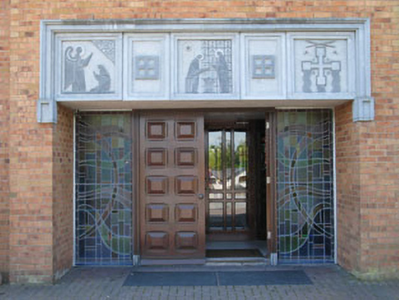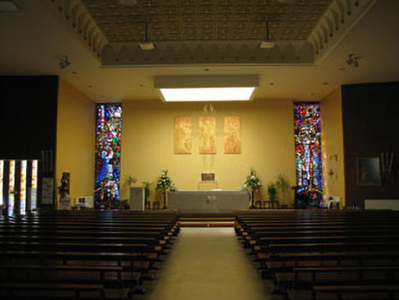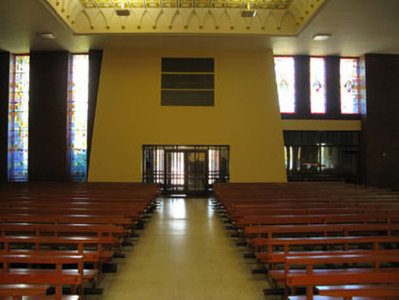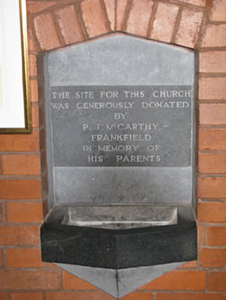Survey Data
Reg No
20908621
Rating
Regional
Categories of Special Interest
Architectural, Artistic, Social
Original Use
Church/chapel
In Use As
Church/chapel
Date
1970 - 1980
Coordinates
168537, 68239
Date Recorded
02/06/2009
Date Updated
--/--/--
Description
Freestanding irregular-plan Roman Catholic church, built c.1975. Having two-stage bell tower over projecting porch to front (north). Multi-bay nave and various flat and a hipped artificial slate roofed extensions to rear (south). Flat roof with artificial slate hanging to projecting eaves. Pyramidal artificial slate roof to bell tower with overhanging eaves. Red brick walls with buttresses to front and side elevations having concrete crucifix to front elevation of bell tower. Battered artificial slate hanging to second-stage of bell tower with splayed skirt. Decorative red brick concealing wall to front elevation displaying religious symbols in relief moulded red brick. Roughcast rendered wall to rear elevation flanked by alternating artificial slate hanging and rendered sections. Square-headed window openings having lead-lined stained glass windows. Square-headed windows with concrete sills to rear elevation having uPVC windows. Square-headed door opening with stained glass sidelights to front elevation, having double-leaf timber battened door surmounted by carved limestone mural. Square-headed door openings with stained glass overlights to side (west) elevation having single and double-leaf glazed timber doors. Single-storey church office to rear.
Appraisal
Built in the 1970s, this church is an interesting example of the form of churches built post Vatican II. It breaks with traditional church plans and layouts, and embraces the constructional possibilities opened up by contemporary engineering and materials. It is a fine twentieth century addition to the area's architectural heritage.

