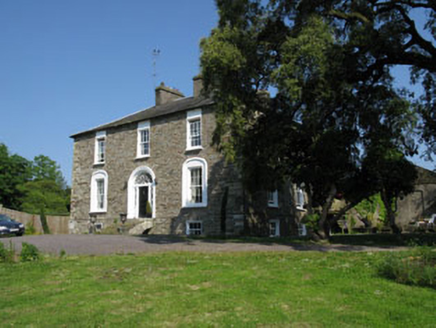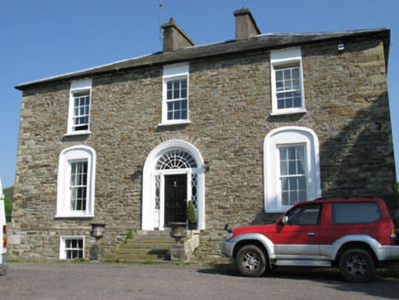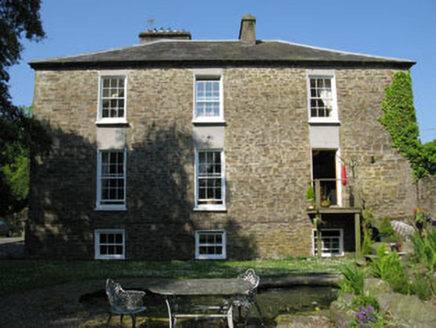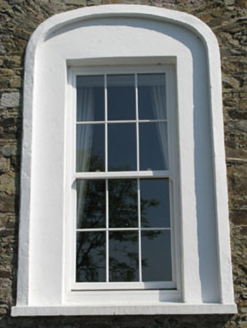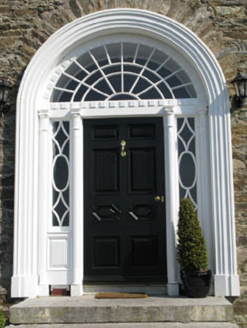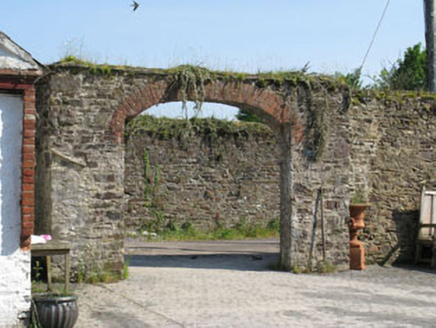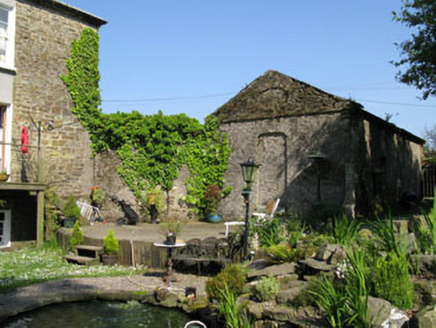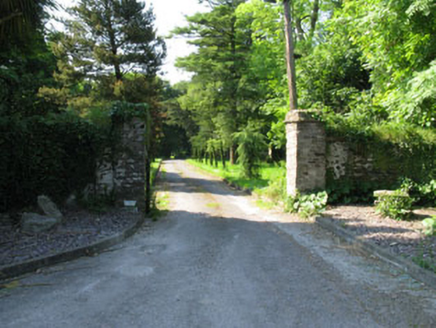Survey Data
Reg No
20908612
Rating
Regional
Categories of Special Interest
Architectural
Original Use
House
In Use As
House
Date
1810 - 1830
Coordinates
166795, 63739
Date Recorded
01/06/2009
Date Updated
--/--/--
Description
Detached L-plan three-bay two-storey over basement house, built c.1820, having single-bay two-storey stairwell block to rear (north). Three-bay return to side (east) with two-storey flat-roofed addition to rear (north) of return. Hipped slate roof with overhanging eaves, having dressed stone eaves course, rendered chimneystacks and cast-iron rainwater goods. Cat-slide slate roof to stairwell block, flat bitumen roof to rear extension. Exposed rubble stone walls with string course to basement level having chamfered limestone coping and dressed limestone quoins. Square-headed window openings with rendered surrounds and stone sills. Six-over-six pane uPVC sliding sash windows to first and second floors with ground floor windows to front elevation set within render elliptical-headed surrounds. Recent rendered lintels to side and rear elevation window openings. Three-over-three pane uPVC sliding sash windows to basement level having raised render reveals and rubble stone voussoirs. Round-headed window opening with stone sill and raised render reveals to stairwell block having six-over-six pane uPVC sliding sash window with fanlight to upper sash. Round-headed door opening to front elevation having limestone stepped approach spanning basement area. Moulded rendered surround to doorcase, comprising paired fluted Corinthian colonettes flanking side lights, with spoked fanlight above. Timber panelled door with brass door furniture. Enclosed courtyard to rear with rubble stone walls, having round-headed carriageway opening and various rubble stone outbuildings to north and east. Set within own grounds within rubble stone enclosing wall to north-east, having square-profile gate piers and wrought-iron gate.
Appraisal
A handsome house with a symmetrical facade, central decorative doorcase, hipped roof and paired chimneystacks typical of the early nineteenth century. Though much of the historic fabric has been lost, it nonetheless retains its early character. The courtyard to the rear and surrounding outbuildings add to the building's context and setting.
