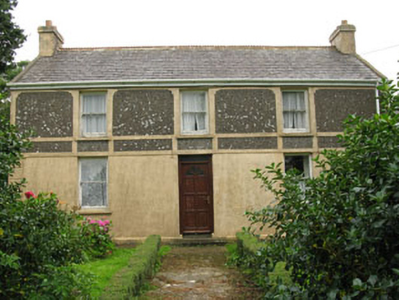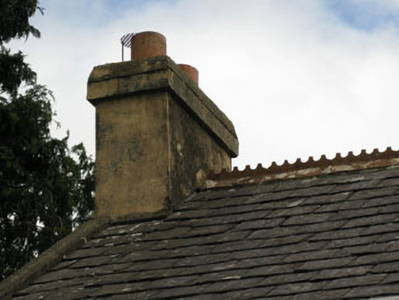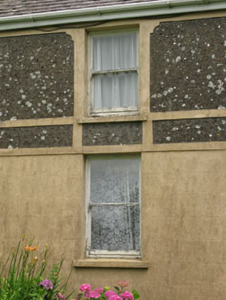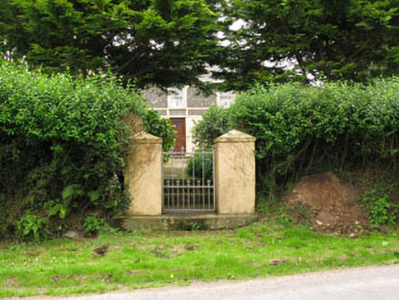Survey Data
Reg No
20908422
Rating
Regional
Categories of Special Interest
Architectural, Artistic
Original Use
House
In Use As
House
Date
1870 - 1910
Coordinates
146659, 63036
Date Recorded
27/07/2009
Date Updated
--/--/--
Description
Detached three-bay two-storey house, built c.1890, having two-storey return to rear (south-east). Pitched slate roofs with rendered chimneystacks, terracotta ridge cresting and uPVC rainwater goods. Roughcast rendered walls to first floor of front elevation and to return, having render platband and lined-and-ruled rendered walls to ground floor of front elevation, rendered walls elsewhere. Square-headed window openings with render sills and surrounds throughout, having one-over-one pane timber sliding sash windows. Square-headed door opening to front elevation with recent timber panelled door and overlight. Square-profile piers to front with pedestrian gate. Set within own grounds with recent farmyard to the south-east.
Appraisal
The symmetry, simplicity and order of this building's façade makes for a pleasing appearance, which is articulated by its render detailing. Retention of roof slates, terracotta ridge cresting and timber sash windows add to its character.







