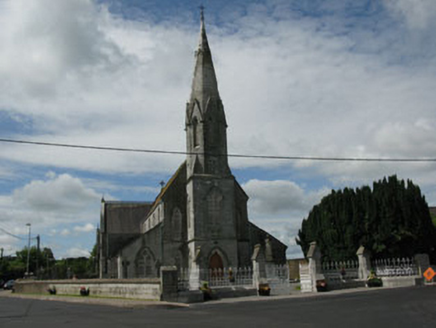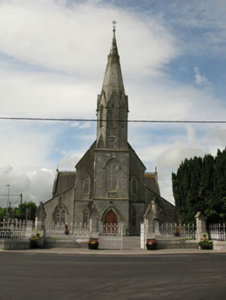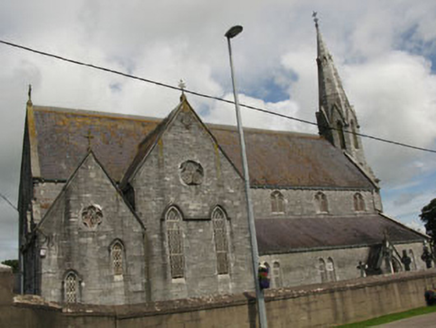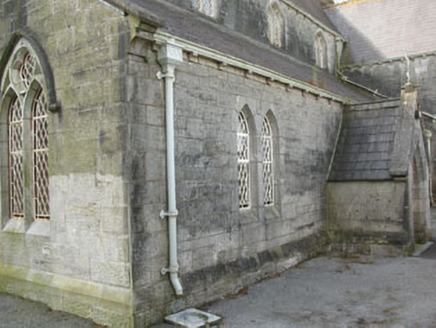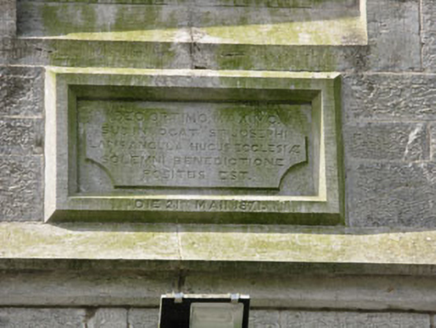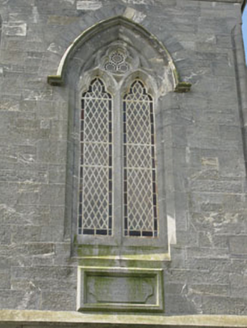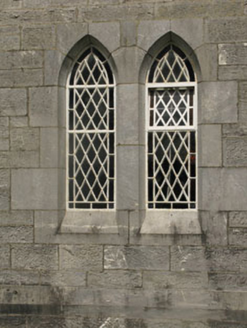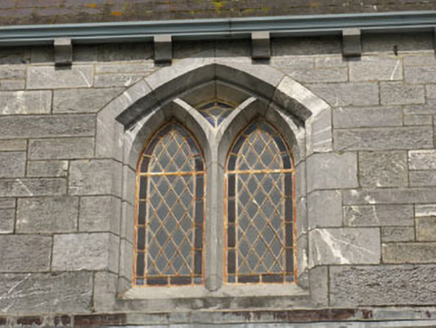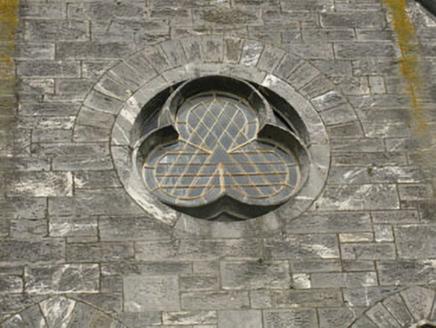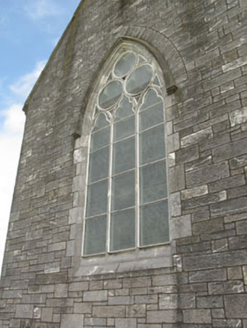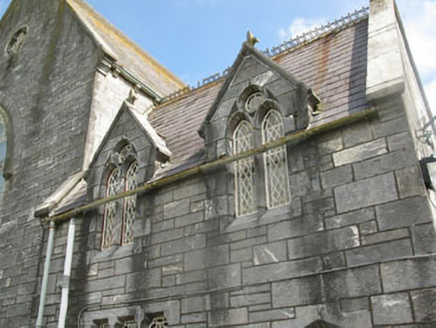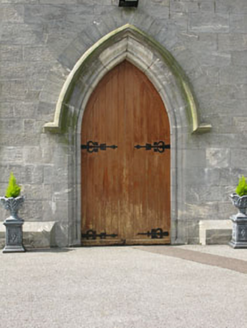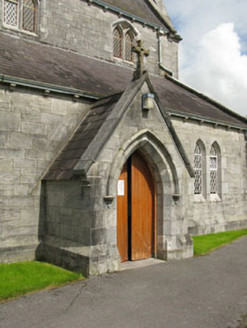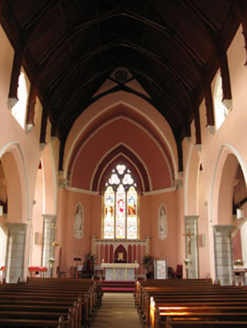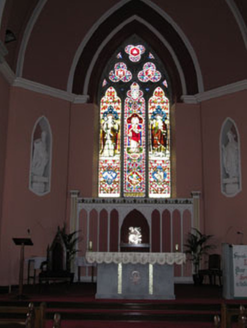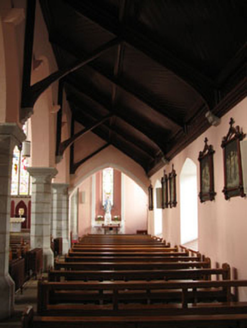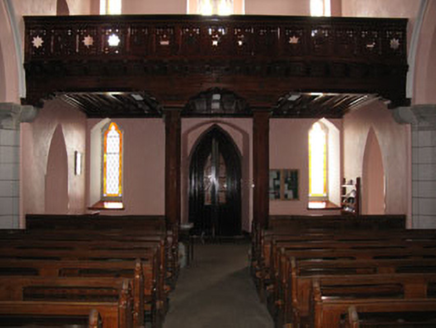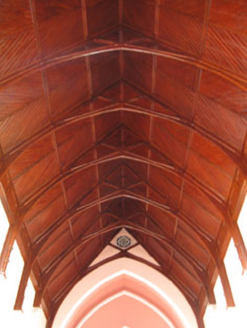Survey Data
Reg No
20908411
Rating
Regional
Categories of Special Interest
Architectural, Artistic, Social
Original Use
Church/chapel
In Use As
Church/chapel
Date
1870 - 1875
Coordinates
145741, 66282
Date Recorded
20/07/2009
Date Updated
--/--/--
Description
Freestanding cruciform-plan double-height gable-fronted Roman Catholic church, dated 1871, comprising six-bay nave, having square-profile three-stage entrance tower with hexagonal-profile upper stage to front (east), four-bay single-storey side aisles and two-bay transept to sides (north, south), having two-storey with dormer attic sacristy to south-western corner. Gable-fronted porches to sides (north, south) of side-aisles. Pitched slate roofs with wrought-iron ridge cresting, tooled limestone gable copings, tooled limestone and wrought-iron cross finials and cast-iron rainwater goods on tooled limestone corbels. Tooled limestone gable copings and fleur-de-lis finials to sacristy dormers. Snecked tooled limestone walls having plinth with chamfered capping, tooled limestone string courses to tower and nave and carved limestone date plaque to tower. Pointed arch window openings with cut limestone surrounds sills and tracery throughout, having bipartite windows to front elevation and clerestory and paired pointed arch windows to side aisles. Single light pointed arch windows to front elevation of transepts ends and sacristy having quatrefoil and trefoil-headed tracery. Triple light window to rear (west) elevation with geometric tracery. Double light windows to sacristy dormers. Hood mouldings to transept ends and sacristy. Quarry-glazed windows throughout, having timber louvered fittings to top stage of tower. Pointed arch door openings with cut limestone surrounds and hood mouldings with label stops and chamfered reveals to double leaf timber battened doors. Pointed arch arcading on limestone columns to interior separating nave and side aisles. Render reredos and carved altar furniture to chancel with carved statues set in alcoves. Carved timber scissors braced roof to nave, with panelling to side aisles, carved timber gallery to rear, carved commemorative plaque to western wall with carved limestone baptismal font to south side aisle. Square-profile cut limestone piers to front of site with pitched caps, wrought-iron gates and railings on cut limestone plinth.
Appraisal
A fine Gothic Revival Roman Catholic church, which retains much of its original fabric and fittings intact. The stonework is of high quality, with skilled craftsmanship evident in the detailing of roof, walls and opening surrounds. Its ridge cresting and finials, together with the finely-built tower and spire, give it its distinctive character. The church is further enhanced by its landscaped setting and finely carved entrance gates.
