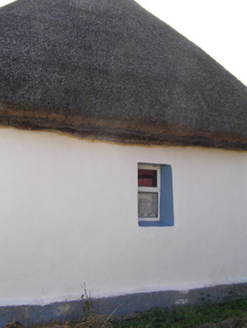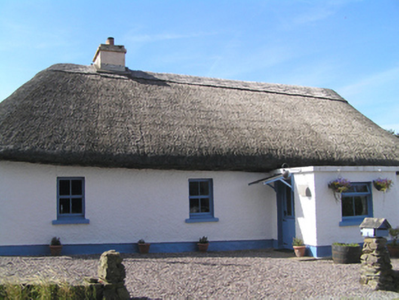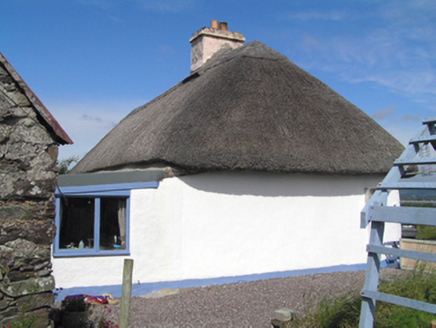Survey Data
Reg No
20907810
Rating
Regional
Categories of Special Interest
Architectural, Social, Technical
Original Use
House
In Use As
House
Date
1760 - 1800
Coordinates
207921, 70711
Date Recorded
23/08/2007
Date Updated
--/--/--
Description
Detached four-bay single-storey thatched house, built c. 1780, having single-bay flat-roofed porch to front (north) elevation and full-width flat-roofed extension to rear (south) elevation. Hipped thatched roof with rendered chimneystack. Roughcast rendered walls with smooth rendered plinth. Square-headed openings with replacement timber casement windows, uPVC window to west elevation. Square-headed opening with timber battened half-glazed door. Two-bay single-storey outbuilding to west having pitched corrugated metal roof, rendered walls and square-headed openings with timber casement window and replacement timber panelled half-glazed door. Two-bay single-storey outbuilding to east having lean-to roof, rubble stone walls, and square-headed openings with fixed timber window and timber panelled door. Single-bay single-storey outbuilding to rear with pitched corrugated-iron roof, rubble stone walls and square-headed opening.
Appraisal
Small irregularly spaced windows, outbuildings forming a yard nearby showing evidence of the vernacular origins of this house. Although its windows have been replaced and it has been substantially extended, its thick walls and small windows show its age. Once part of a clachan, it is enhanced and contextualised by nearby outbuildings.





