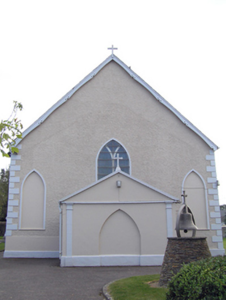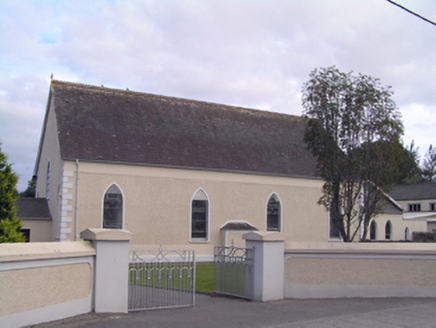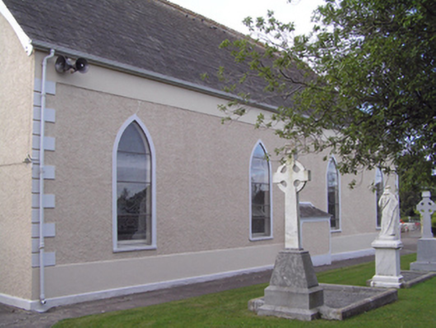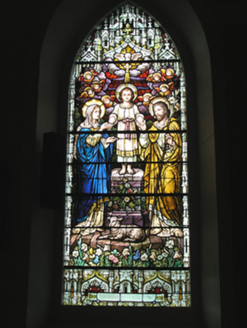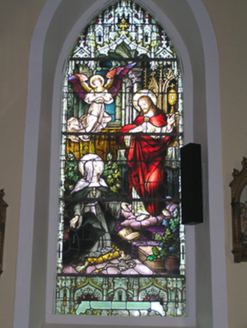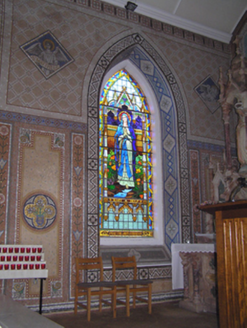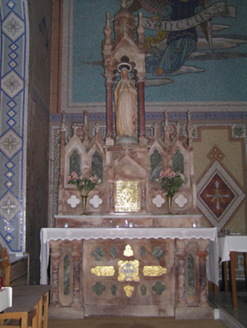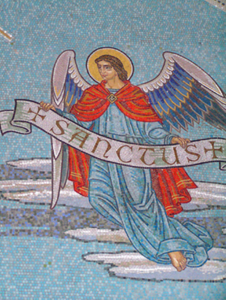Survey Data
Reg No
20907724
Rating
Regional
Categories of Special Interest
Architectural, Artistic, Social
Original Use
Church/chapel
In Use As
Church/chapel
Date
1810 - 1830
Coordinates
197093, 71676
Date Recorded
14/09/2007
Date Updated
--/--/--
Description
Freestanding single-cell gable-fronted Roman Catholic church, built c. 1820, having single-bay pedimented entrance porch to front (north) gable, four-bay nave elevation, two-bay gabled sacristy to south gable and having shallow chapel with hipped slate roof to east elevation. Pitched slate roofs with rendered coping and eaves course and cast-iron rainwater goods. Roughcast rendered walls with smooth render plinth course and quoins, smooth render pointed arch niches to front elevation, render Doric pilasters and holy water stoups to front porch. Square-headed door openings to east and west elevations of porch, having timber panelled double-leaf doors. Pointed arch openings to nave with stained glass and leaded windows, and to sacristy with replacement uPVC door and window. Timber gallery, carved marble altar railings and furniture and mosaic tiles to altar to interior.
Appraisal
Combination of simple geometric forms creating simple elegant neatly finished structure. Makes positive architectural contribution to village of Ladysbridge. Interior, in contrast, a veritable riot of decoration. Stained glass windows to nave of evident artistic merit, with subtly shaded colouring and highly detailed architectural and textile motifs. Unsigned, and interestingly, dedication banners at the bottom have been left blank.

