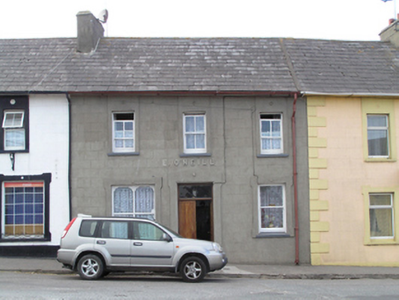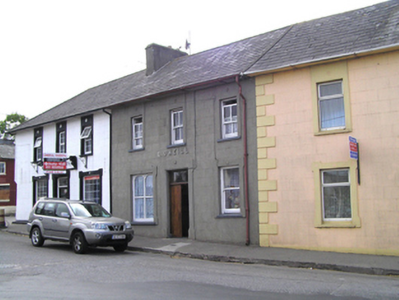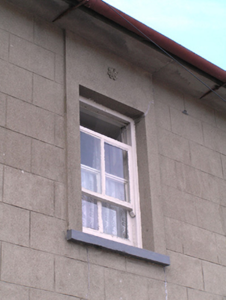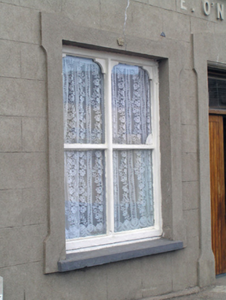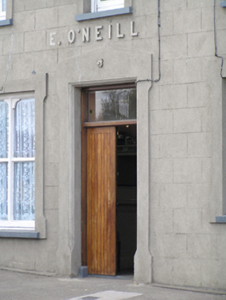Survey Data
Reg No
20907718
Rating
Regional
Categories of Special Interest
Architectural
Original Use
House
Historical Use
Shop/retail outlet
In Use As
House
Date
1810 - 1830
Coordinates
197017, 71749
Date Recorded
14/09/2007
Date Updated
--/--/--
Description
Attached three-bay two-storey house, built c. 1820. Historically also in use as shop. Pitched slate roof with rendered chimneystack and cast-iron rainwater goods. Lined-and-ruled rendered walls with render lettering dividing stories. Square-headed openings with shouldered render surrounds having decorative render fleurons, and with timber sliding sash windows, two-over-two pane to first floor, one-over-one pane to ground floor. Square-headed opening to ground floor with quadripartite fixed pane shop window. Square-headed door opening with shouldered render surround and double-leaf timber battened doors with plain overlight.
Appraisal
Lined-and-ruled render, informed by ashlar masonry, and the render fleurons inspired by classical architecture, are typical of aspirational architecture in small towns and villages. Different windows informing different status of interior rooms, the larger the more public. Continuous roofline enhancing streetscape. Texture and depth added by retention of timber sash windows and roof slates.

