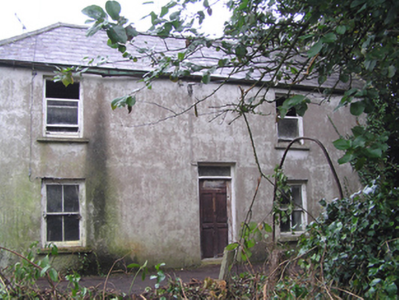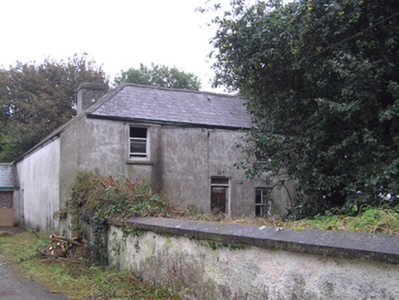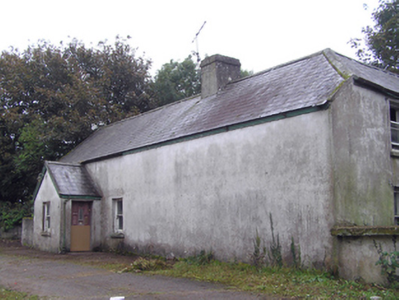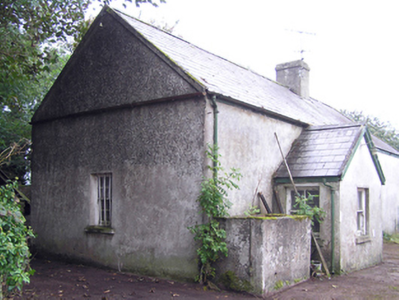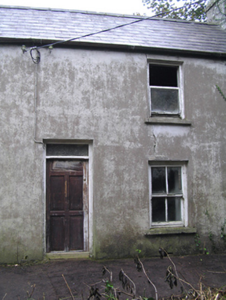Survey Data
Reg No
20907707
Rating
Regional
Categories of Special Interest
Architectural, Social
Original Use
House
Date
1790 - 1810
Coordinates
200918, 74169
Date Recorded
02/10/2007
Date Updated
--/--/--
Description
Detached L-plan house comprising two-bay single-storey block forming north wing built c. 1800, extended to west end with three-bay two-storey wing, c. 1860, now forming front (west) elevation, and with single-bay porch to north elevation having pitched slate roof. Now disused. Pitched slate roofs with rendered chimneystacks, timber bargeboards and cast-iron rainwater goods to porch. Rendered walls. Square-headed openings throughout, with timber sliding sash windows, two-over-two pane to porch and to ground floor front elevation, one-over-one pane to first floor front elevation and to north elevation, six-over-six pane to east gable, and timber panelled doors, that to front elevation with plain overlight. Three-bay single-storey outbuilding to north of yard, having pitched corrugated sheet roof, rubble stone walls and square-headed openings. Rendered garden wall with square-profile piers and wrought-iron pedestrian gate to front of house, single rendered square-profile pier with wrought-iron gate to site entrance.
Appraisal
Curious elevations due to construction in two phases. The large blank expanses of wall to the north elevation appear to have formed the rear elevation of the original structure, with the wing addressing the road being a later addition. The hipped roof and central door opening are informed by polite architecture, however its asymmetry is more typical of the vernacular tradition.

