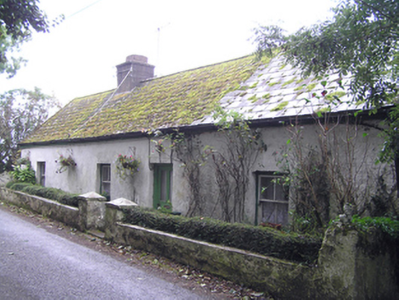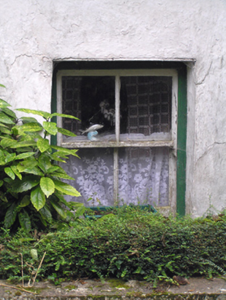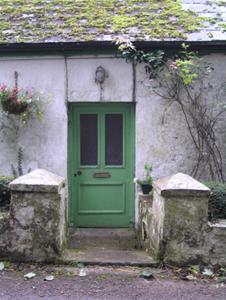Survey Data
Reg No
20907706
Rating
Regional
Categories of Special Interest
Architectural
Original Use
House
In Use As
House
Date
1800 - 1840
Coordinates
200194, 74304
Date Recorded
02/10/2007
Date Updated
--/--/--
Description
Detached four-bay single-storey with attic accommodation house, built c. 1820, having single-bay lean-to extension with corrugated-iron roof to rear (south) elevation and to west gable. Pitched slate roof with rendered chimneystack. Rendered walls. Square-headed openings throughout, with two-over-two pane timber sliding sash windows to front elevation, replacement timber windows to rear porch and west gable and half-glazed timber panelled door. Single-bay lean-to outbuilding with corrugated-iron roof and rendered walls to west gable. Single-bay single-storey outbuilding to east of yard, having pitched corrugated-iron roof, rendered walls and square-headed openings. Rendered garden wall with square-profile piers to front boundary. Rendered square-profile piers and wrought-iron farm gate to yard entrance to east of house.
Appraisal
The simple form and clarity of line make this a pleasing structure. Enhanced by retention of timber sash windows. Unusually for an older house of this modest size, it addresses the road leaving an almost blank rear elevation facing south. Adds architectural interest to roadscape.





