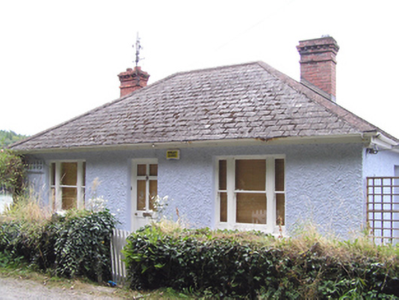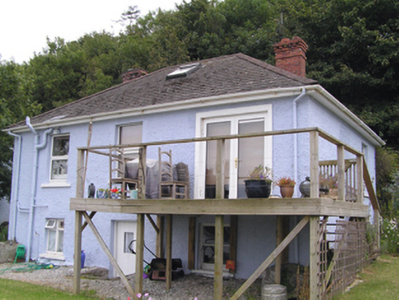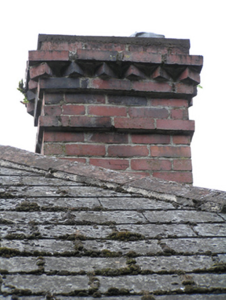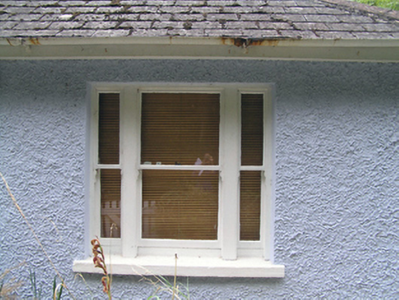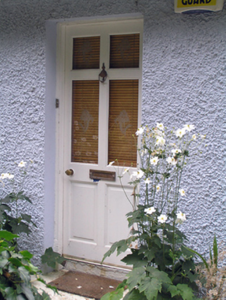Survey Data
Reg No
20907653
Rating
Regional
Categories of Special Interest
Architectural
Original Use
House
In Use As
House
Date
1920 - 1940
Coordinates
186349, 69585
Date Recorded
11/09/2007
Date Updated
--/--/--
Description
Detached three-bay single-storey over basement house, built c. 1930, having two-storey elevation to rear (north-west). Hipped artificial slate roof with red brick chimneystacks, cast-iron rainwater goods and sheeted eaves. Roughcast rendered walls. Square-headed openings throughout, with tripartite one-over-one pane timber sliding sash windows and half-glazed timber panelled door to front elevation, replacement uPVC fittings to rear elevation.
Appraisal
Modestly sized low lying example of symmetrically arranged fenestration under hipped roof with symmetrical chimneystacks. Pleasing tripartite timber sash windows. Shallow slope to roof and large window openings indicate construction technology developments of a twentieth-century date. Adds architectural interest to roadscape.

