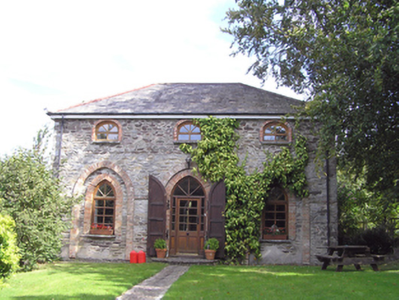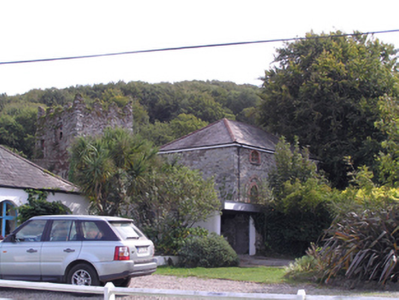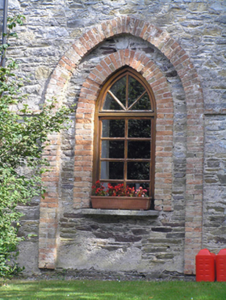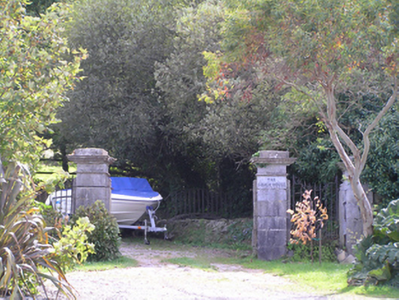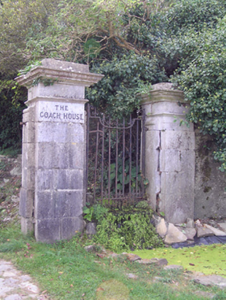Survey Data
Reg No
20907642
Rating
Regional
Categories of Special Interest
Architectural
Original Use
Outbuilding
In Use As
House
Date
1780 - 1820
Coordinates
183559, 69442
Date Recorded
14/09/2007
Date Updated
--/--/--
Description
Detached three-bay two-storey former outbuilding, built c. 1800, now in use as house. Hipped slate roof. Rubble stone walls with red brick string course. Elliptical-arched openings to first floor having red brick surrounds, limestone sills and replacement timber casement windows. Pointed arch openings to ground floor, set in red brick pointed arch recesses, having limestone sills and red brick surrounds, with replacement timber casement windows and half-glazed timber panelled door with sidelights and spoked fanlight and double-leaf timber battened shutters. Site entrance comprising square-profile cut limestone piers forming vehicular entrance, flanked by wrought-iron pedestrian gates flanked in turn by square-profile cut limestone piers.
Appraisal
A building associated with Ashgrove house, along with the nearby tower house, adds architectural interest to the road. Pleasing façade with windows set within arched recesses. Symmetry and order typical of demesne architecture.

