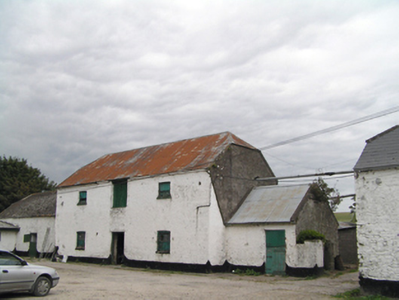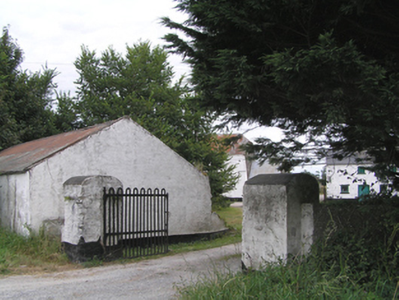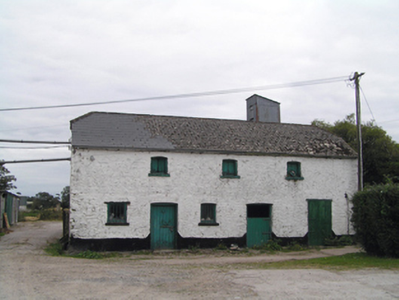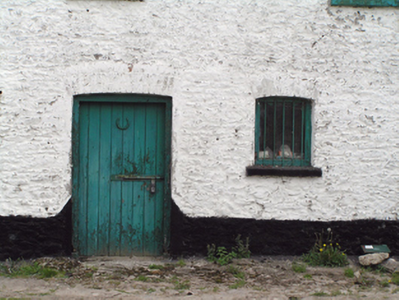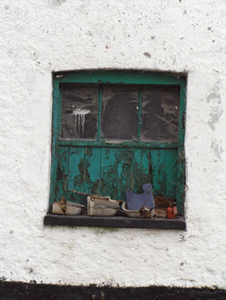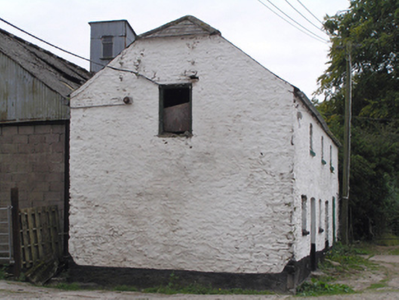Survey Data
Reg No
20907640
Rating
Regional
Categories of Special Interest
Architectural, Social
Original Use
Farmyard complex
Date
1800 - 1840
Coordinates
188676, 70930
Date Recorded
11/09/2007
Date Updated
--/--/--
Description
Former farmyard complex, built c. 1820, comprising three-ranges of outbuildings. To north end of east range, three-bay two-storey outbuilding with half-hipped corrugated-iron roof, flanked by two-bay single-storey outbuilding with half-hipped slate roof to north gable, and single-bay single-storey outbuilding with pitched corrugated-iron roof to south gable. Rendered rubble stone walls, square-headed openings with timber fittings. To south end of east range, multiple-bay two-storey outbuilding with half-hipped slate and artificial slate roof, rendered rubble stone walls, square- and slightly segmental-headed openings with timber fittings. Nine-bay single-storey outbuilding to west range, having pitched corrugated-iron roof, rendered rubble stone walls, and square-headed openings with timber battened and corrugated-iron fittings. Five-bay single-storey outbuildings to north range, having lean-to corrugated-iron roofs, concrete block walls, and square-headed openings with timber battened half-doors. Outbuilding to rear (east) elevation of east range, running east-west, having corrugated-sheet barrel roof, rendered walls and square-headed openings. Recent bungalow to south side of site. Square-profile rendered piers and wrought-iron double-leaf gates to site entrance.
Appraisal
The simple forms of these structures reflect the utilitarian nature of their function. They create a pleasing architectural group on the roadside, and add architectural interest to the road. Corrugated iron replaced thatch as a vernacular material, and adds interesting texture and colour to these modest buildings. The half-hipped roofs add interest to the simple forms.

