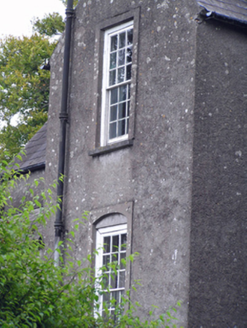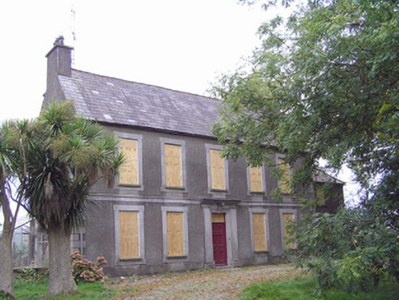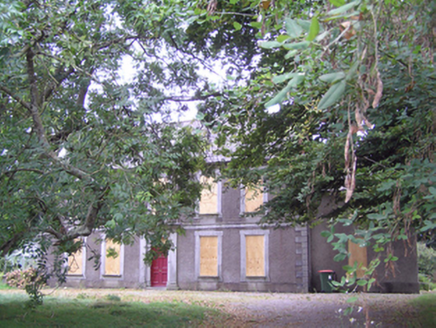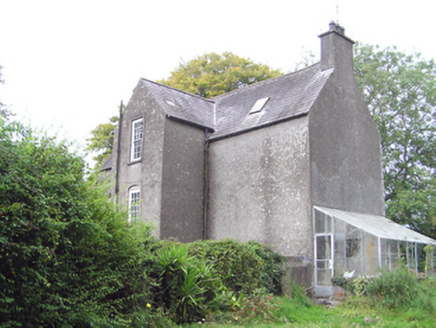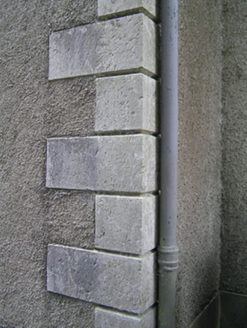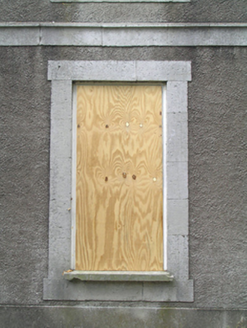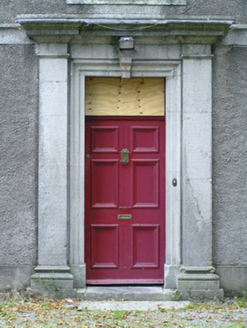Survey Data
Reg No
20907635
Rating
National
Categories of Special Interest
Architectural, Artistic
Original Use
House
Date
1730 - 1750
Coordinates
188764, 71585
Date Recorded
10/09/2007
Date Updated
--/--/--
Description
Detached five-bay two-storey with attic accommodation house, built c. 1740, having two-storey staircase return with pitched roof to rear (west) elevation, single-bay two-storey extension with hipped slate roof to north gable, four-bay two-storey extension with catslide roof to rear elevation to north of return, and two-bay single-storey flat-roofed extension to rear elevation of north extension, derelict lean-to greenhouse to south gable. Now disused. Pitched slate roof with rooflights, rendered chimneystacks and cast-iron rainwater goods. Roughcast rendered walls with limestone quoins and string course and rendered plinth. Square-headed window openings with cut limestone surrounds and sills, now boarded. Square-headed and segmental-headed window openings to extension to rear elevation, one having metal casement window, the others being boarded. Square-headed window openings with render surrounds and nine-over-nine pane timber sliding sash windows to return. Square-headed door opening with timber panelled door and boarded overlight, having cut limestone door surround comprising architrave with keystone, flanked by Doric pilasters, in turn supporting cornice. Limestone step. Yard to rear having one-over-two-bay two-storey outbuilding to north range and three-bay single-storey outbuilding to west range having integral trabeated carriage opening, both having pitched slate roofs, tiled to west pitch of west range, rendered walls, and square-headed openings with timber battened fittings. South range with corrugated-iron lean-to roof. Rubble stone boundary walls, remains of walled gardens, to rear of site.
Appraisal
The long narrow appearance of this house, with the stocky end chimneystacks and the simple pitched roof would appear to indicate an early date for the structure. Although currently vacant, it has been well preserved, and retains much fabric, including limestone window surrounds. The symmetrical fenestration and emphasis on the entrance is typical of medium-sized rural domestic architecture. The vertically oriented windows counteract the horizontal emphasis of the façade.
