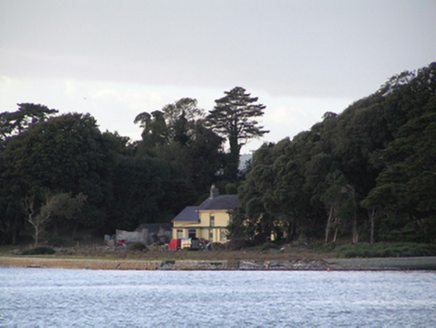Survey Data
Reg No
20907620
Rating
Regional
Categories of Special Interest
Architectural, Artistic
Original Use
House
Historical Use
Hotel
In Use As
House
Date
1815 - 1820
Coordinates
186218, 70348
Date Recorded
04/09/2007
Date Updated
--/--/--
Description
Detached L-plan five-bay two- and single-storey house, dated 1819, comprising three-bay two-storey central block with flat-roofed front porch, flanked by single-bay single-storey wings with canted bay windows to front (south) elevation, with six-bay two-storey return to rear (north) elevation, having recent single-storey flat-roofed extension to east elevation of return. Pitched slate and artificial slate roofs, rendered chimneystacks, those to return having ceramic pots. Roughcast rendered walls. Square-headed openings, with timber sliding sash windows to return and replacement windows and door to front elevation. Multiple-bay two-storey outbuilding to yard to rear. House retains interior features. Gate lodge to entrance. Square-profile piers and replacement double-leaf gates.
Appraisal
Notable Palladian inspired symmetrical arrangement, similar to other large houses in the area such as Ballyannan House and Ballintubbrid Lodge. Although it has lost its timber sash windows to the front elevation, it retains many timber sash windows to the rear return. Used as a hotel in the early twentieth century, much interior plasterwork dating to this period. Replaced earlier Ahanisk House built to the east in the eighteenth century, former residence of Saint John Jeffreys, one time governor of Cork City.

