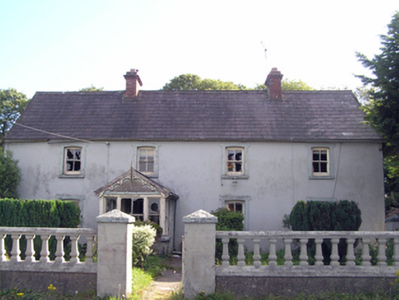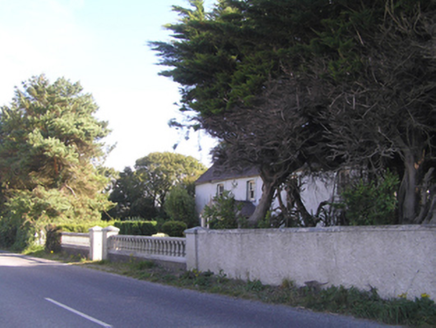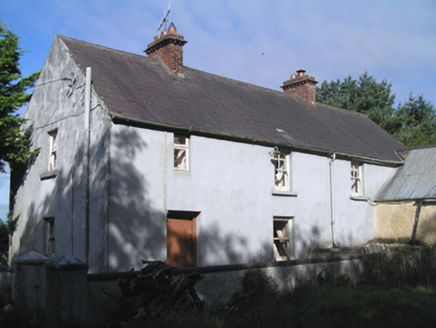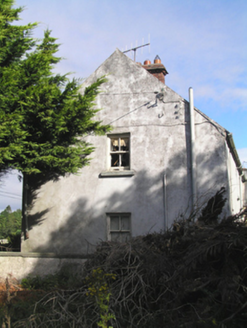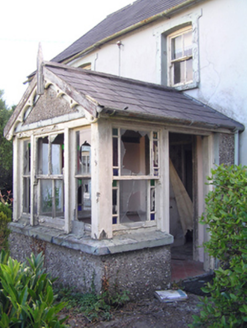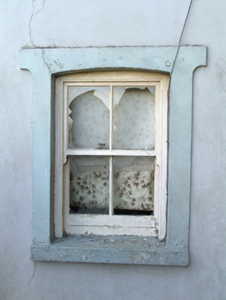Survey Data
Reg No
20907613
Rating
Regional
Categories of Special Interest
Architectural
Original Use
Farm house
Date
1810 - 1850
Coordinates
182538, 71812
Date Recorded
04/09/2007
Date Updated
--/--/--
Description
Detached four-bay two-storey farmhouse, built c. 1830, having gabled half-glazed porch with to front (west) elevation. Pitched slate roof with red brick chimneystacks and cast-iron rainwater goods, decorative timber bargeboards and finial to porch. Rendered walls, roughcast rendered stall riser to porch. Segmental-headed openings with render surrounds to front elevation, square-headed openings to other elevations, having two-over-two pane timber sliding sash windows. Square-headed openings with one-over-one pane timber sliding sash windows with coloured glass margins to porch. Square-headed openings with half-glazed timber panelled door to front elevation and to front porch, timber battened door to rear (east) elevation. Rendered garden wall and square-profile piers to rear of house. Roughcast rendered plinth wall with concrete balustrade and rendered square-profile piers to front boundary of house. Three-bay single-storey outbuilding to rear elevation forming north range of yard, four-bay single-storey outbuilding forming east range of yard, both with pitched corrugated-iron roofs, rendered walls and square-headed openings. Yard to south with five-bay single-storey outbuilding to south range, four-bay single-storey house to north range, both having pitched corrugated-iron roof, rendered walls and square-headed openings. Rendered garden walls and square-profile piers to front (south) of house. Multiple-bay two-storey outbuilding forming east range having pitched corrugated-iron roof, rubble stone walls, and square-headed openings with timber fittings. Rendered boundary wall and square-profile piers to yard entrance to west.
Appraisal
Although in poor condition, retains much heritage fabric such as timber sash windows and notable coloured glass to the porch. Façade enlivened by simple render surrounds to small openings and porch showing evidence of conscious design. Visible from the road, adds architectural interest to the roadscape. Yard to rear with earlier house forms vernacular group, lending context to simple form and small openings of two-storey farmhouse.

