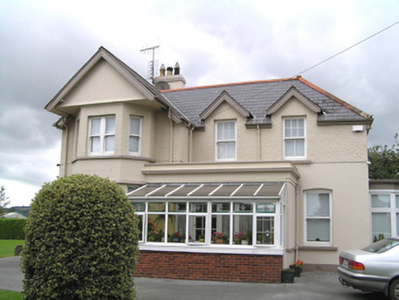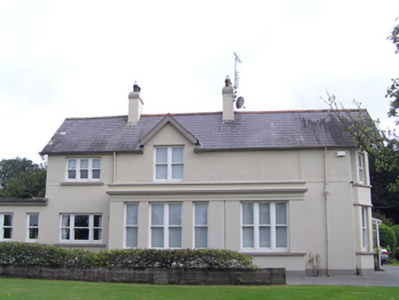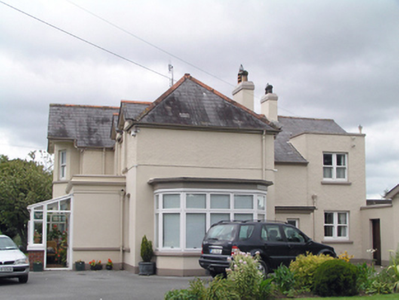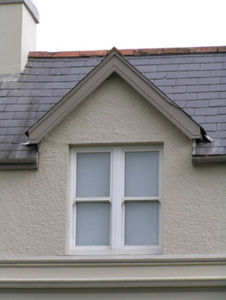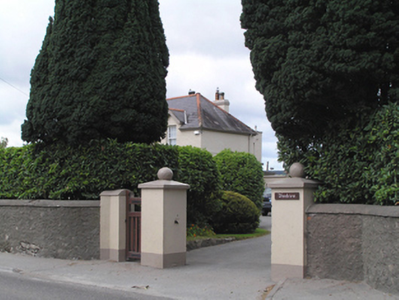Survey Data
Reg No
20907607
Rating
Regional
Categories of Special Interest
Architectural, Artistic
Original Use
House
In Use As
House
Date
1890 - 1910
Coordinates
187223, 73555
Date Recorded
10/09/2007
Date Updated
--/--/--
Description
Detached irregular-plan four-bay two-storey with dormer attic house, built c. 1900, having full-height gabled projecting bay to front (south) elevation, with roof projecting over full height canted bay window, gablets and flat-roofed multiple-bay porch with recent conservatory extension to front elevation, two over three-bay west side elevation with two-bay flat-roofed bay window and gabled dormer window, two-bay single-storey extension to rear (north) elevation of east return, flat-roofed canted bay window to east elevation of front block, single-bay single-storey flat-roofed porch and flat-roofed dormer window to east elevation of return, and single-bay gable-fronted garage extension to rear. Hipped and pitched slate roofs with rendered chimneystacks, rooflight to garage, timber bargeboards and cast-iron rainwater goods, render cornices to flat roofs. Roughcast rendered walls to first floor, smooth rendered walls to ground floor. Square-headed window openings with timber sliding sash windows, bipartite one-over-one pane to east elevation, bipartite, triple and single one-over-one pane to west elevation, bipartite flanked by single one-over-one pane to breakfront, one-over-one and six-over-two to front elevation, two-over-one and six-over-two to rear elevation, replacement uPVC windows to bay window to east elevation. Render sill courses to bay windows and projecting bay. Square-headed opening with replacement uPVC door to front elevation. Rendered boundary walls with two vehicular entrances having square-profile piers, wrought-iron double-leaf vehicular gates to west entrance, pedestrian entrance to east entrance.
Appraisal
Complex form lent coherence by repetition of features such as gabled dormers and flat-roofed bay windows to multiple façades. Interesting roofline created by complex plan and multiplicity of gables, typical of late nineteenth-century. Timber sash windows in pairs, threes and singly add interest to the façades.

