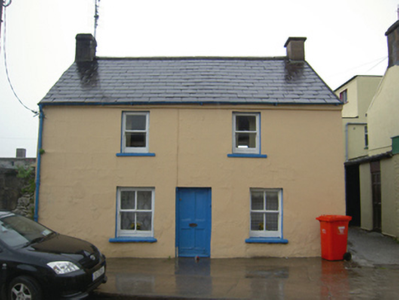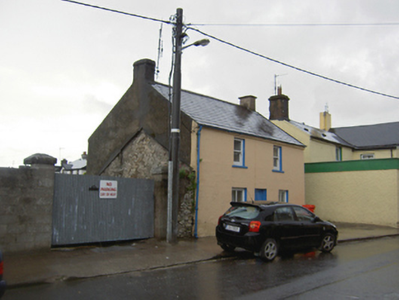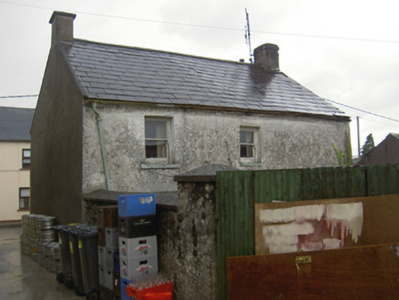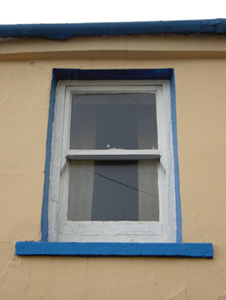Survey Data
Reg No
20907558
Rating
Regional
Categories of Special Interest
Architectural, Social
Original Use
House
In Use As
House
Date
1820 - 1840
Coordinates
182099, 73025
Date Recorded
17/07/2007
Date Updated
--/--/--
Description
Detached three-bay two-storey house, built c. 1830. Pitched slate roof with rendered chimneystacks and cast-iron rainwater goods. Rendered walls, rubble limestone construction partially exposed to north elevation. Square-headed window openings, those to ground floor wider than to first floor, having concrete sills and timber sliding sash windows in exposed sash boxes, one-over-one pane to first floor, two-over-two pane to ground floor. Square-headed door opening to ground floor with timber panelled door.
Appraisal
Early nineteenth-century house retaining its original character and form. The position of the openings asymmetrically and away from the corners is a feature of the vernacular manner. The survival of timber sliding sash windows in exposed timber sash boxes, the latter an indication of an early date, increases its heritage value.







