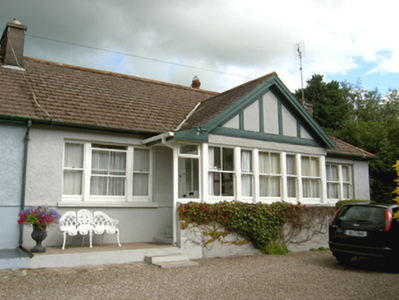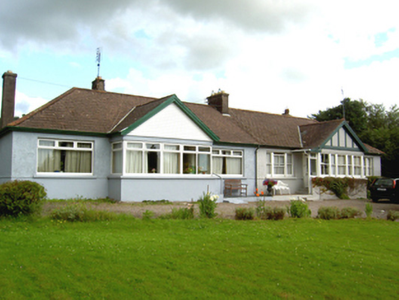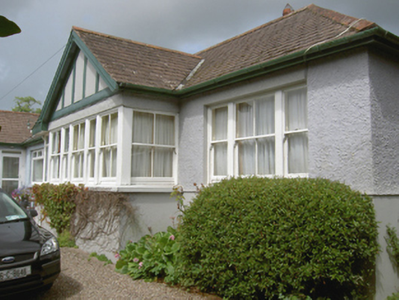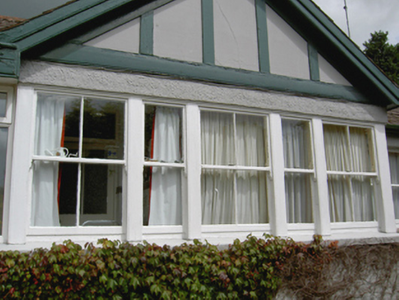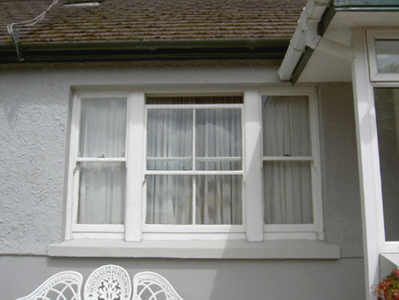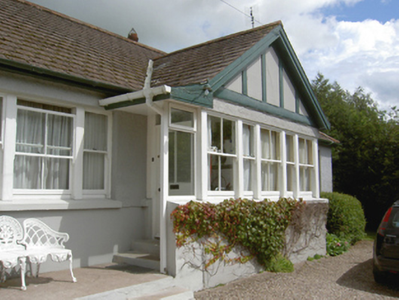Survey Data
Reg No
20907546
Rating
Regional
Categories of Special Interest
Architectural, Artistic
Original Use
House
In Use As
House
Date
1925 - 1935
Coordinates
178596, 73208
Date Recorded
17/07/2007
Date Updated
--/--/--
Description
Semi-detached three-bay single storey house, built c. 1930, having gabled projecting central bay with timber canopy forming porch and single-storey extensions to rear (north). Pitched artificial slate roofs with rendered chimneystacks and cast-iron rainwater goods. Roughcast and smooth rendered walls. Timber cladding to gabled central section. multipartite square-headed timber sliding sash windows to projecting central bay. Square-headed window openings with concrete sills and tripartite two-over-two pane flanked by one-over-over pane timber sliding sash windows. Square-headed door opening with timber panelled half-glazed door.
Appraisal
A pleasing composition, this house forms a pair with its neighbour to the west. Possibly built by the incumbents of Killahora House for its workers, this example retains its original materials, character and form. Features such as the timber detailing in the gable as well as the series of timber sliding sash windows evoke the arts & crafts movement popular in fashionable circles at the beginning of the twentieth century. A significant addition to the architectural heritage of the area.

