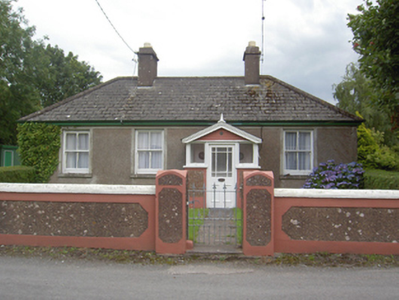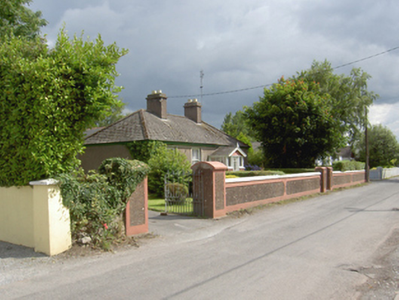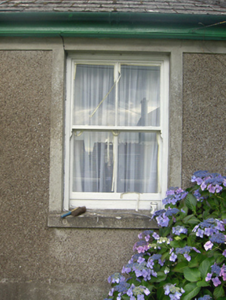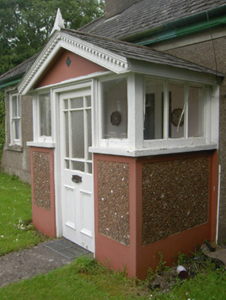Survey Data
Reg No
20907533
Rating
Regional
Categories of Special Interest
Architectural, Artistic
Original Use
House
In Use As
House
Date
1920 - 1940
Coordinates
176413, 72052
Date Recorded
23/07/2007
Date Updated
--/--/--
Description
Detached four-bay single-storey house, built c. 1930, having gable-fronted half-glazed porch to front (east) elevation and recent gabled extension joined by corridor to rear (west) elevation. Hipped artificial slate roof with render eaves course, timber eaves, rendered chimneystacks and cast-iron rainwater goods. Pitched artificial slate roof to porch with painted metal pinnacle and dentilated carved timber bargeboard. Roughcast rendered walls. Square-headed openings with smooth render surrounds, render sills and two-over-six two timber sliding sash windows. Square-headed door opening to porch with timber panelled half-glazed door. Smooth rendered and pebble-dashed boundary walls to site with square-profile piers and metal gate.
Appraisal
Modest early twentieth century house exhibiting fine craftsmanship and detailing. The survival of the porch fenestration and door, along with the timber sliding sash windows, adds significantly to the aesthetic composition of the façade.







