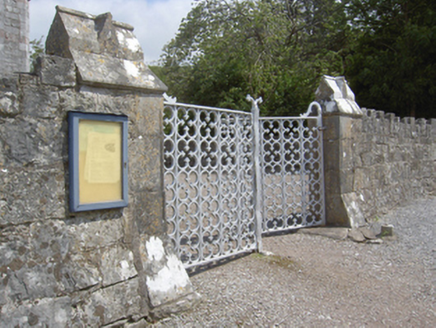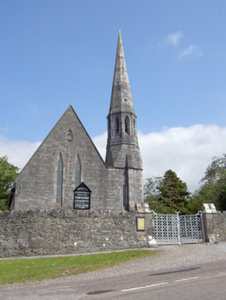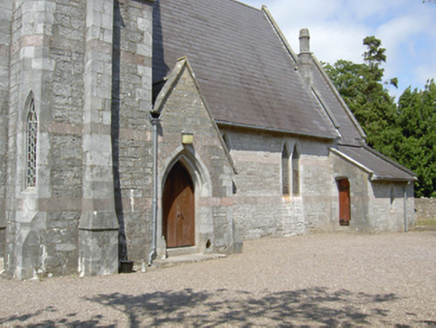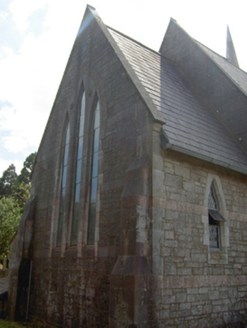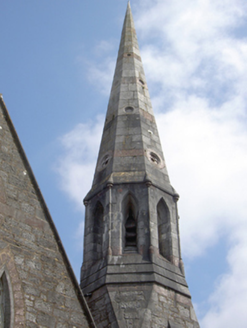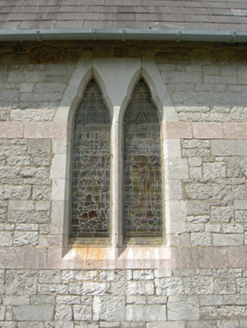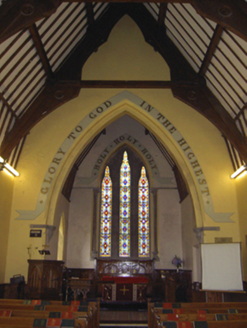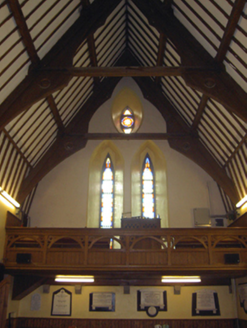Survey Data
Reg No
20907532
Rating
Regional
Categories of Special Interest
Architectural, Artistic, Historical, Social
Original Use
Church/chapel
In Use As
Church/chapel
Date
1860 - 1870
Coordinates
175757, 72113
Date Recorded
11/07/2007
Date Updated
--/--/--
Description
Freestanding gable-fronted Church of Ireland church, built 1865, having three-bay nave elevation, four-stage spired bell tower to south-west, on square-plan to base and polygonal-plan to upper stages, entrance porch and vestry to south elevation and chancel to east elevation. Pitched slate roofs with carved limestone coping, carved limestone chimneystack and cast-iron rainwater goods. Snecked tooled limestone walls with ashlar limestone quoins and buttresses and having tooled red sandstone stringcourses. Chamfered ashlar limestone corner to south-west elevation of tower. Paired pointed arch window openings to gable-front, with carved chamfered limestone surrounds, red sandstone voussoirs, and having quarry glazed windows. Pointed oval window opening to apex of gable-front having red sandstone voussoirs, chamfered limestone surrounds and circular tracery and quarry glazing. Paired trefoil-headed openings to nave elevations, single trefoil-headed opening to chamfered corner of first stage of bell tower, all having chamfered limestone surrounds and stained glass windows. Trefoil-headed louvered openings to third stage of tower with pointed arch chamfered carved limestone surrounds . Pointed arch door opening to south porch, having red sandstone voussoirs, carved limestone chamfered surround and double-leaf timber battened doors. Trefoil-headed chamfered limestone boot scrape to porch. Retains internal features such as decorative carved timber roof bracing. Carved timber panelling to chancel, incorporating reredos. Rubble limestone boundary walls with dressed limestone square-profile gate piers, having carved caps and cast-iron double-leaf gates.
Appraisal
Built by the Ecclesiastical Commissioners of Ireland, aided by a bequest from Miss Hester Bury, the composition of this elaborate Gothic Revival style church reveals an accomplished and coherent decorative scheme. Jeremy Williams (1994) suggests that this may be the work of influential church builders Welland and Gillespie. Fine craftsmanship is exhibited in the carved and tooled limestone detailing of the facades, culminating in the soaring finely carved limestone spire. The attention to detailing and skilled workmanship evident on the exterior continues throughout the interior, most notably in the carpentry of the roof bracing and carved timber reredos. Historically the plaque is interesting recording, in addition to the Bury family, reference to Simon Dring of Rock Grove estate to the north.
