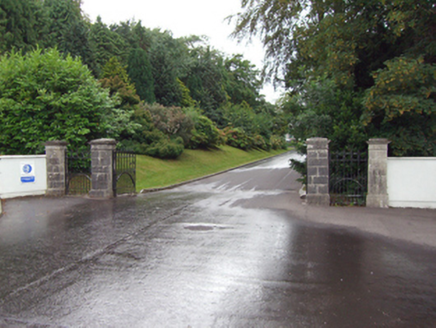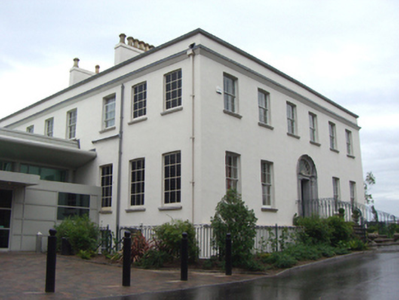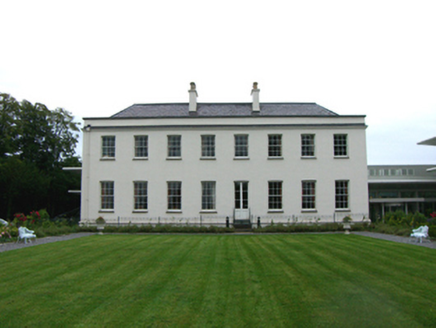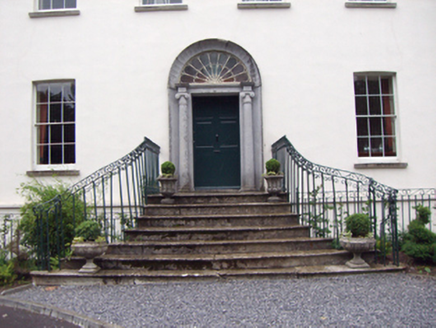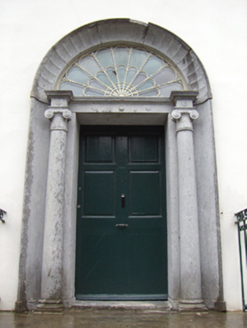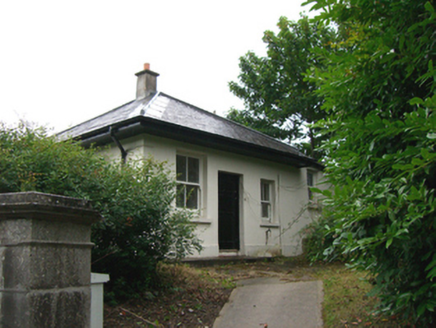Survey Data
Reg No
20907527
Rating
Regional
Categories of Special Interest
Architectural, Artistic
Previous Name
Ditchley originally Castle View
Original Use
Country house
In Use As
Hotel
Date
1800 - 1840
Coordinates
175385, 72607
Date Recorded
10/07/2007
Date Updated
--/--/--
Description
Detached six-bay two-storey over half-basement former country house, built c. 1820, having eight-bay side (west, east) elevations with extensive recent multiple-bay multiple-storey extensions to rear (south) and east. Now in use as hotel. Skirt slate roof with rendered parapet having cut limestone coping, rendered chimneystacks and cast-iron rainwater goods. Rendered walls. Camber-headed window openings with cut limestone sills and six-over-six pane timber sliding sash windows. Round-headed door opening with carved limestone doorcase comprising Ionic style columns supporting entablature and having scalloped archivolt, with petal fanlight and timber panelled door, approached by flight of rendered steps bridging area. Segmental-headed door opening to west elevation with timber panelled half-glazed double-leaf doors. Retains internal features such as decorative plaster detailing, carved timber staircase and door surrounds. Detached three-bay single-storey gate lodge to east of site with pyramidal slate roof, rendered walls having render quoins and round-headed niches to outer bays. Cut limestone square-profile gate piers to east of site with carved limestone caps and cast-iron single and double-leaf gates.
Appraisal
Substantial and imposing country house retaining much of its early character despite extensive site alterations. It exhibits the fine craftsmanship associated with the Georgian period, most particularly in the carved limestone door case and delicate fanlight. The remaining demesne structures on the site include Ditchley House, the gate lodge and gateway, all of which remain largely intact and form a pleasing grouping in the landscape.
