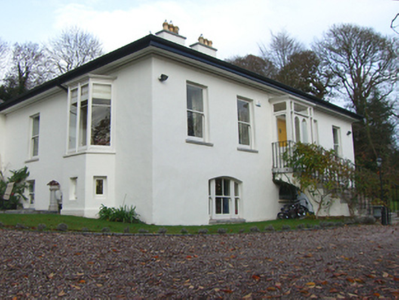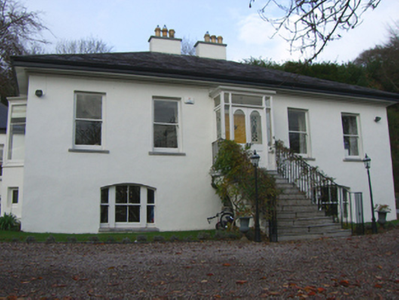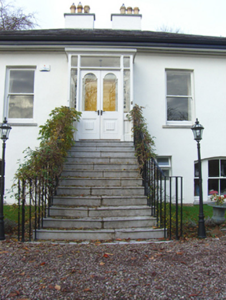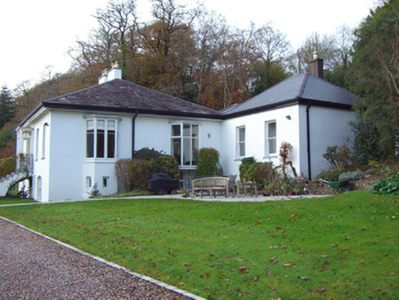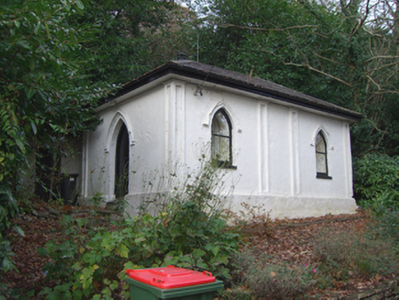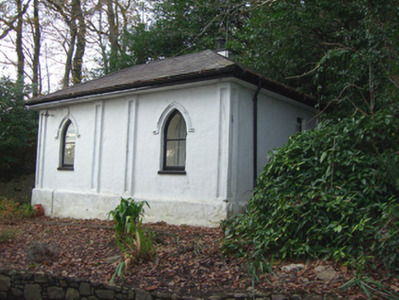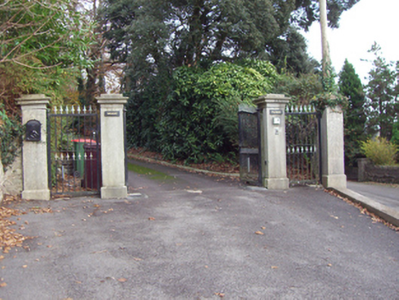Survey Data
Reg No
20907525
Rating
Regional
Categories of Special Interest
Architectural, Artistic
Previous Name
Mountpatrick Cottage
Original Use
House
In Use As
House
Date
1800 - 1820
Coordinates
174468, 72948
Date Recorded
30/11/2007
Date Updated
--/--/--
Description
Detached five-bay single-storey over basement house, built c. 1810. Comprising timber porch to front (south) elevation with flight of limestone steps having cast-iron railings and full-height bay windows to east and west elevations. Two-bay single-storey wings to east and west elevations. Hipped slate roof with rendered chimneystacks, overhanging eaves and cast-iron rainwater goods. Hipped slate roofs to wings. Rendered walls. Square-headed openings having one-over-one pane timber sliding sash windows and limestone sills. Elliptical-headed openings to basement having tripartite two-over-two pane timber sliding sash windows with flanking one-over-one pane timber sliding sash windows and limestone sills. Square-headed openings to bay windows having replacement uPVC windows. Square-headed openings to rear (north) elevation having two-over-two pane timber sliding sash windows and concrete sills. Square-headed opening to porch with overlight and half-glazed timber panelled double-leaf doors having flanking sidelights and timber risers. Square-headed opening having timber panelled door and flanking sidelights with geometric motifs. Single-bay single-storey former gate lodge to west with lean-to to north elevation. Hipped slate roof having overhanging eaves, cast-iron rainwater goods and rendered chimneystacks. Painted rendered walls with render plinth course and pilasters having recessed panels. Pointed arch openings with render hood mouldings, fixed windows and concrete sills. Pointed arch opening with timber battened door and render hood moulding. Pair of square-plan ashlar monolith limestone piers having carved caps, plinths and double-leaf replacement metal gates. Pedestrian entrances comprising single-leaf metal gates terminating in second pair of piers.
Appraisal
Set within in its own grounds, this fine villa-style house is enlivened by the well-cut limestone steps, which give the building a sense of grandeur. Notable features such as the bay windows and wings further enhance the structure. It retains varied timber sash windows, limestone sills, ornate porch and front door. The Gothic Revival gate lodge departs from the Classical style of the main house and enhances the composition of the site. The monolith limestone piers are particularly well carved, and serve as a reminder of nineteenth century craftsmanship.

