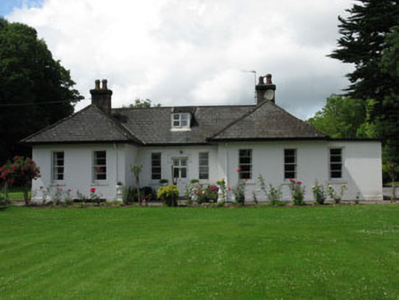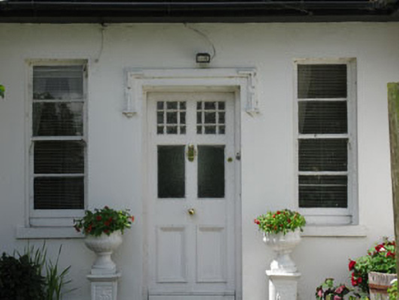Survey Data
Reg No
20907364
Rating
Regional
Categories of Special Interest
Architectural
Original Use
House
In Use As
House
Date
1930 - 1940
Coordinates
162824, 71266
Date Recorded
02/07/2009
Date Updated
--/--/--
Description
Detached H-plan seven-bay single-storey with dormer attic house, built c.1935, with single-bay flat-roofed extension to side (north) and rear (west). Hipped artificial slate roofs with flat-roofed dormer window to front (east) elevation, rendered chimneystacks and uPVC rainwater goods. Rendered walls with plinth. Square-headed window openings with render sills, having two-over-two horizontal pane timber sliding sash windows. Timber casement window to dormer. Square-headed door opening with glazed timber door. Recent rubble stone piers to east of site. Set within own grounds.
Appraisal
Dating to the first decades of the twentieth century, this house is an excellent example of architectural fashions at the time. The survival of its original fenestration and door, adds significantly to the building's appeal.



