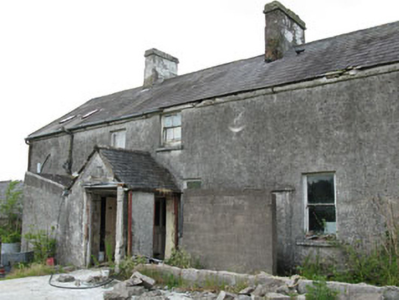Survey Data
Reg No
20907334
Rating
Regional
Categories of Special Interest
Architectural
Original Use
Farm house
In Use As
Outbuilding
Date
1840 - 1880
Coordinates
159050, 74437
Date Recorded
16/06/2009
Date Updated
--/--/--
Description
Detached three-bay two-storey farmhouse, built c.1860, having pitched roofed porches to front (north) and rear (south) elevations. Currently in use as outbuilding. Pitched slate roof with rendered chimneystacks and eaves course with cast-iron rainwater goods. Roughcast rendered walls with plinths. Square-headed window openings with painted stone sills throughout, having two-over-two pane timber sliding sash windows to first floor, one-over-one pane timber sliding sash windows and timber casement windows to ground floor. Square-headed door opening within front porch, having timber panelled door with cast-iron door furniture. Single-storey and double-height outbuildings to yard having pitched slate roofs and rubble sandstone walls. Stone-steps to upper floor of western outbuilding. Square-headed openings with timber battened fittings. Square-profile rendered piers and boundary wall with wrought-iron gate to front of site.
Appraisal
A large scale farmhouse, which is a reminder of the prosperity of its nineteenth century builders. Though now in poor condition, it retains many of original features and materials. A large scale farmyard, retaining a collection of fine outbuildings, adds to its setting and is also indicative of the scale of production which this farm in the past enjoyed.

















