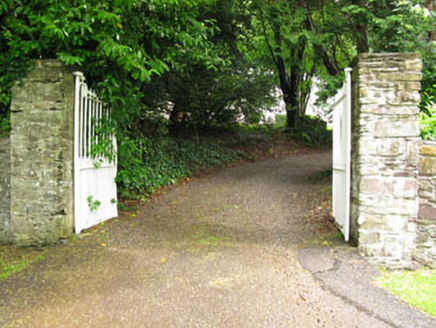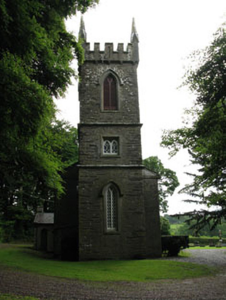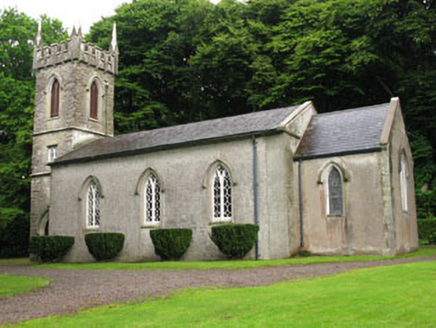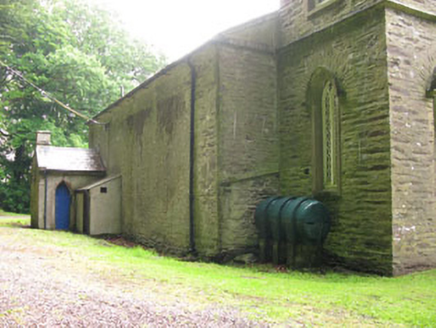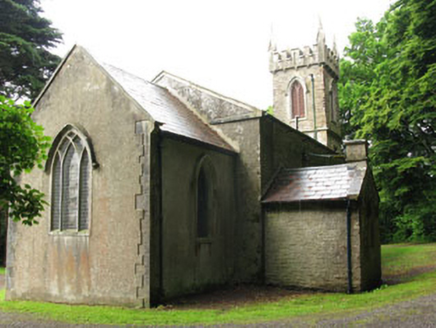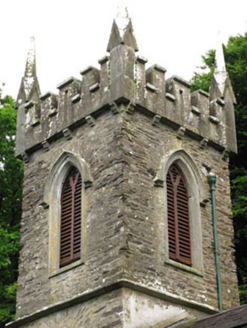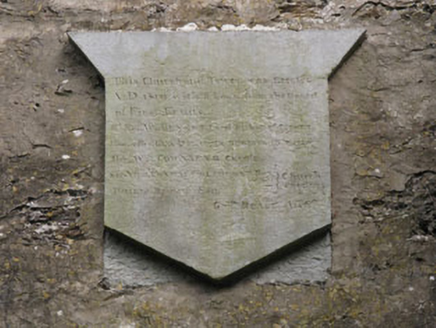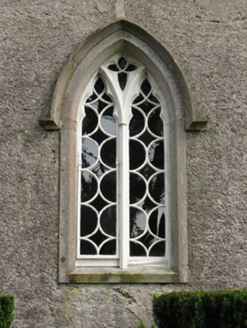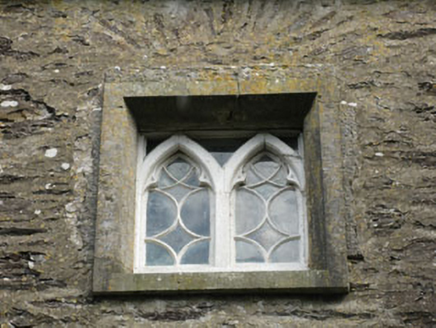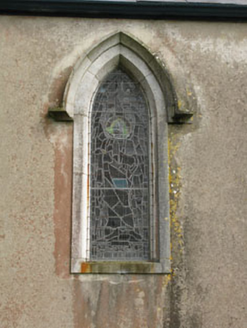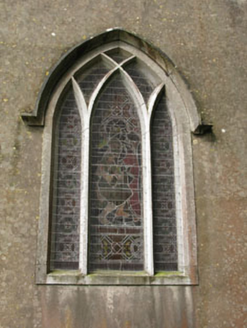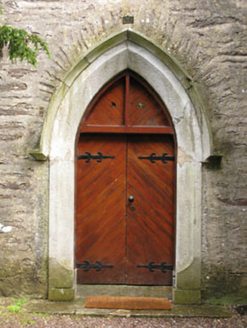Survey Data
Reg No
20907303
Rating
Regional
Categories of Special Interest
Architectural, Artistic, Social
Original Use
Church/chapel
In Use As
Church/chapel
Date
1815 - 1820
Coordinates
155315, 72894
Date Recorded
15/06/2009
Date Updated
--/--/--
Description
Freestanding Board of First fruits style double-height Church of Ireland church, dated 1819. Three-bay nave with three-stage entrance tower to front (west), vestry to side (north) and chancel to rear (east) elevation, added 1893. Pitched slate roofs with cast-iron rainwater goods and cut limestone gable copings. Rendered chimneystack to vestry. Cut limestone parapet with crenellations on corbels to bell tower, having helmed limestone corner pinnacles. Roughly dressed rubble stone walls to bell tower, having tooled limestone string courses between stages and carved limestone plaque to first-stage. Roughcast rendered rubble stone walls to nave, rendered walls to chancel with exposed tooled limestone quoins. Roughcast rendered rubble stone walls to vestry. Pointed arch window openings with tooled limestone sills and surrounds throughout, having cut limestone hood mouldings. Geometric timber tracery to nave and first-stage of bell tower. Lead-lined stained glass windows to north and south elevations of chancel within tooled limestone intersecting tracery. Pointed arch louvre openings with tooled limestone sills, surrounds and hood mouldings to third-stage of bell tower, having timber louvres. Square-headed window openings to openings to second-stage of bell tower and vestry, having tooled limestone surrounds and geometric timber tracery casement windows. Pointed arch door openings with tooled limestone surrounds to bell tower and vestry, having single- and double-leaf timber battened doors with cut limestone hood moulding to bell tower opening. Located within own grounds, having rubble sandstone boundary wall with square-profile piers and cast-iron gates. Recumbent and upstanding grave markers to site with mature yew trees.
Appraisal
St Senan's church was built in 1819 at a cost of £923/1/6.5 with a loan from the Board of First Fruits and replaced the nearby Church of Ireland church at Inishcarra. There is evidence of fine craftsmanship in the exterior detailing of this Gothic Revival church. The character and charm of this building survives through the retention of many original and ornate features, such as the decorative timber tracery, stained glass windows and limestone dressings. This church occupies a prominent position on a hill at Canon's Cross and it forms a pleasant and dominant feature in the surrounding landscape. Still in use, the church is of both social and architectural significance in the area.
