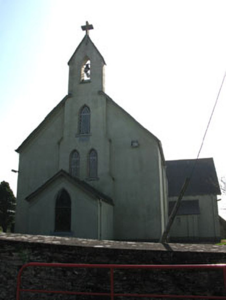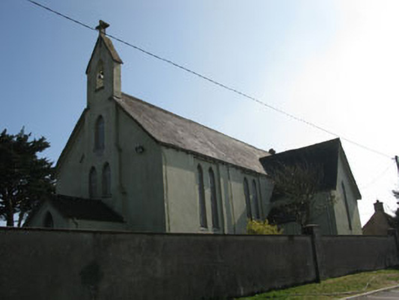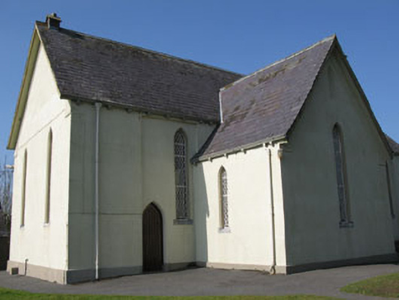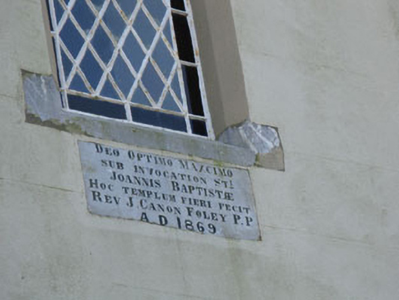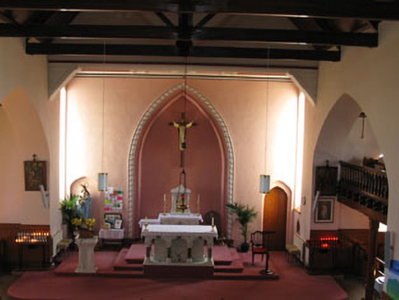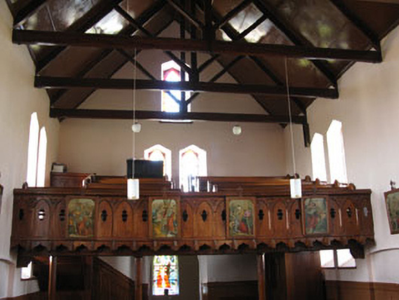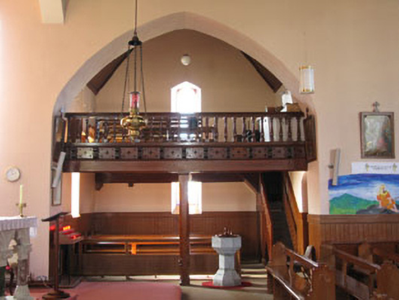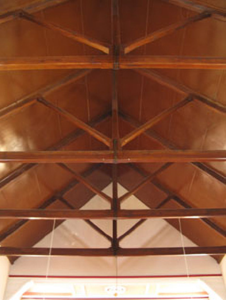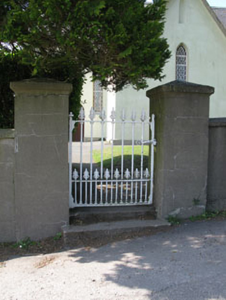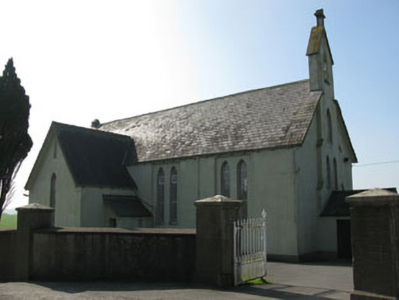Survey Data
Reg No
20907122
Rating
Regional
Categories of Special Interest
Architectural, Artistic, Social
Original Use
Church/chapel
In Use As
Church/chapel
Date
1865 - 1870
Coordinates
141128, 71022
Date Recorded
19/03/2009
Date Updated
--/--/--
Description
Detached cruciform plan gable-fronted Roman Catholic church, dated 1869, having paired openings forming two-bay nave, single-bay transepts and single bay chancel. Entrance porches front (north-east), south-east and north-west elevations. Pitched slate roof with dental eaves course and cast-iron rainwater goods. Bellcote with wrought-iron bell to front elevation, set in breakfront. Lined-and-ruled rendered walls with smooth plinth course. Date plaque to front elevation. Square-headed recesses to openings. Paired lancet opening to nave and transepts having quarry-glazing and cut limestone ends. Paired pointed arch opening to front elevation, with quarry glazing. Shoulder-headed openings to side porches, having recessed pointed arch door openings with timber battened doors. Square-headed opening to front porch with double-leaf timber door. King-post truss timber ceiling to interior, with carved timber gallery to rear and west. Render reredos with marble altar to south. Carved limestone baptismal font. Rendered boundary wall enclosing site, having cast-iron gates to square-profile rendered piers.
Appraisal
A fine church in continuous use, retaining its original form and design intact. Its many historic features and materials including the bellcote, date plaque and quarry glazed windows, add to its character. The interior retains noteworthy features including carved timber galleries, exposed roof trusses and a simple render reredos.

