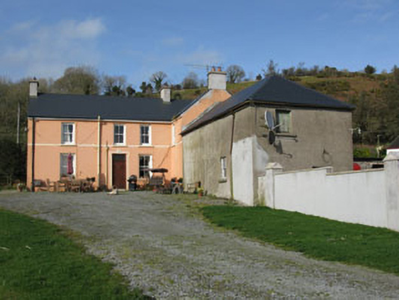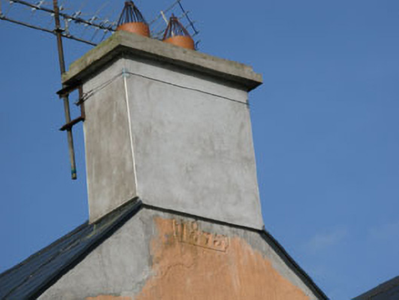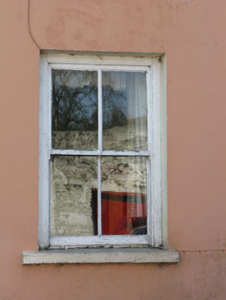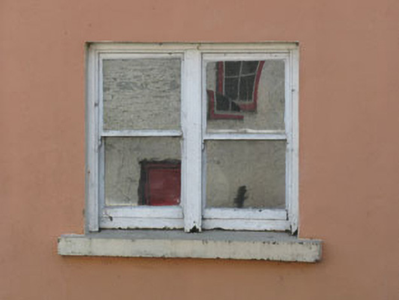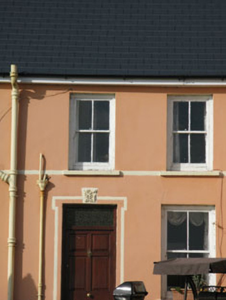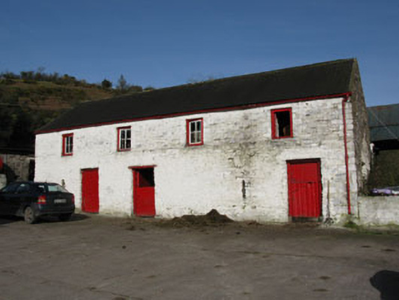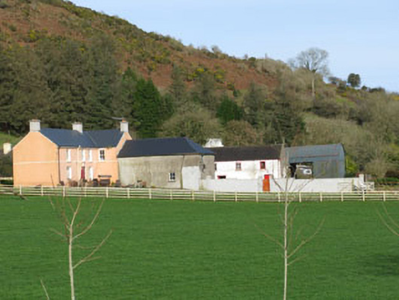Survey Data
Reg No
20907113
Rating
Regional
Categories of Special Interest
Architectural
Original Use
House
In Use As
House
Date
1780 - 1820
Coordinates
138989, 72283
Date Recorded
13/04/2009
Date Updated
--/--/--
Description
Detached L-plan three-bay two-storey house, built c.1800, having projecting gabled end-bay to front (south) with attached two-storey outbuilding to south elevation. Pitched and hipped slate roofs with uPVC rainwater goods. Rendered chimneystacks having date of 1895 inscribed (commemorating reroofing of structure). Rendered walls, having render sill band to first floor. Square-headed window openings with stone sills having two-over-two pane timber sliding sash windows. Timber-framed bipartite windows to attached outbuilding having one-over one-pane timber sliding sashes. Timber battened shutters to first-floor openings of outbuilding. Square-headed door openings. Render keystone over timber-panelled door with overlight to front elevation, glazed timber door to side (east). Timber battened sliding door to east elevation of outbuilding and replacement timber panelled door to south. Yard to east with various outbuildings including, single-storey block to north having pitched corrugated-iron roof, whitewashed rubble stone walls and segmental-arched carriageway opening. Two-storey four-bay block to east having pitched slate roof, cast-iron rainwater goods. Whitewashed rubble stone walls. Square-headed window openings with timber sash windows to first floor. Square-headed door openings with timber battened doors.
Appraisal
The simple design of this house is typical of the vernacular tradition. Apparently originally thatched, the building was reroofed and altered in 1895. Though recently reslated, it nonetheless retains much of its historic character, with the retention of features such as timber sash windows and decorative rendering adding interest. The related outbuildings add to its setting and context.

