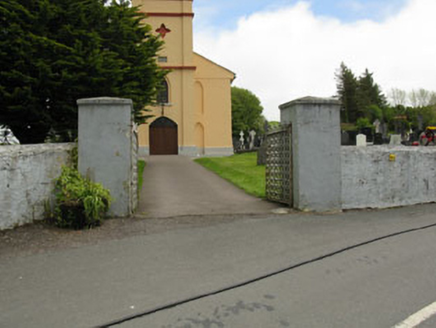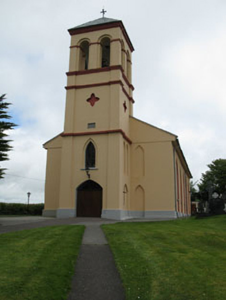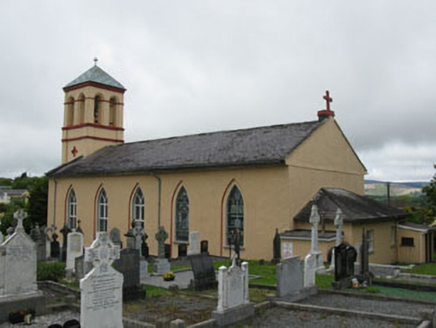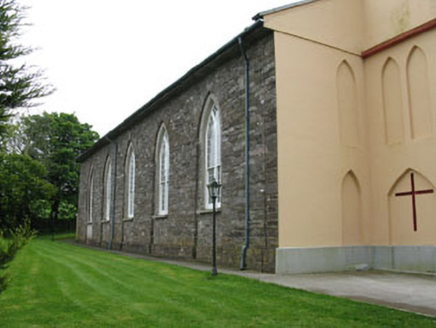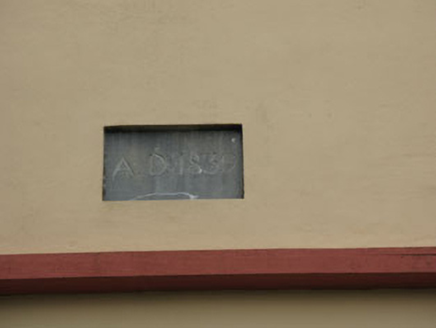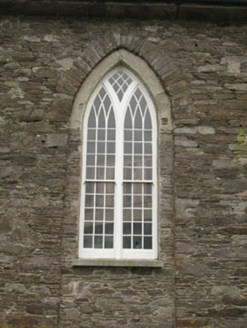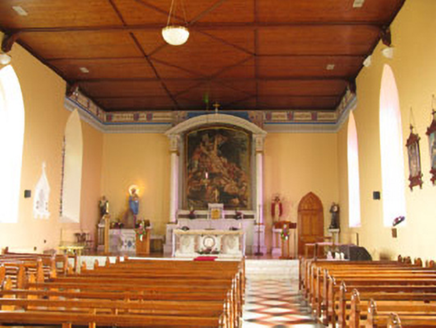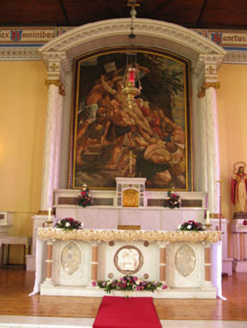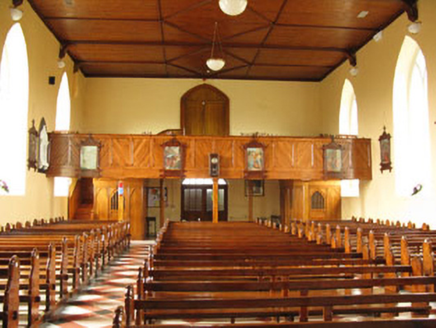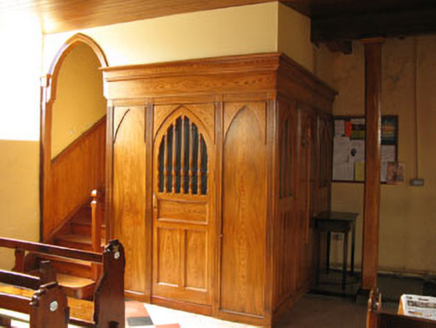Survey Data
Reg No
20907005
Rating
Regional
Categories of Special Interest
Architectural, Artistic, Social
Original Use
Church/chapel
In Use As
Church/chapel
Date
1835 - 1840
Coordinates
125661, 72470
Date Recorded
22/05/2009
Date Updated
--/--/--
Description
Freestanding Roman Catholic church, dated 1839, having three-stage entrance tower to front (west), five-bay double-height nave and two-bay single-storey sacristy to rear (east) with later flat-roofed extension. Pitched slate roof with overhanging eaves, dressed limestone eaves course to north elevation, rendered to south elevation, with cast-iron rainwater goods. Hipped copper clad roof with cross finial to tower. Render over rubble limestone walls with exposed rubble stone walls to rear (east) and side (south) elevations of nave. Pointed arch recesses to front and side elevations of nave. Rendered stringcourses and blind quatrefoil recesses to tower having carved limestone date plaque to first stage. Pointed arch window openings within rendered or exposed rubble stone recess to nave, having limestone sills, bipartite timber Y-tracery windows to side (north) elevation of nave with twelve-over-fifteen pane timber sliding sash windows, having overlights to upper sashes. Single lead-lined stained glass window to eastern bay. uPVC casement windows to side (south) elevation of nave having recent lead-lined stained glass windows to eastern bays. Pointed arch window opening with limestone sill within shallow recess to tower, having timber casement window. Paired round-headed openings to upper stage bell tower, having recessed surrounds and rendered stringcourse to impost level. Bell and mechanism to interior. Pointed arch door openings having double-leaf timber battened doors, Y-tracery overlight to front elevation opening. Carved marble reredos to interior of church, comprising Ionic columns surmounted by dentilated open bedded segmental-headed pediment. Columns framing large depiction of the crucifixion. Carved marble altar with colonette decoration dividing panels. Painted frieze with Latin inscription to eaves level of chancel area. Carved timber gallery and confessional boxes to rear of church. Carved marble commemorative plaques to north and south walls. Timber panelling to ceiling. Grotto dedicated to the Blessed Virgin Mary to front of site. Rendered boundary wall and square-profile piers flanking wrought-iron gates. Set within own grounds.
Appraisal
Set on an elevated site in the village of Cill na Martra [Kilnamartyra], this fine church creates a strong visual impact. The building's design, of entrance bell tower attached to the church hall, is of form which is more commonly associated with Church of Ireland churches. The interior of the building retains an impressive marble reredos which draws on the Classical style, seen in the Ionic columns and pediment. The skill exhibited in this work along with the painted crucifixion scene and the ornate frieze add artistic value to the church.
