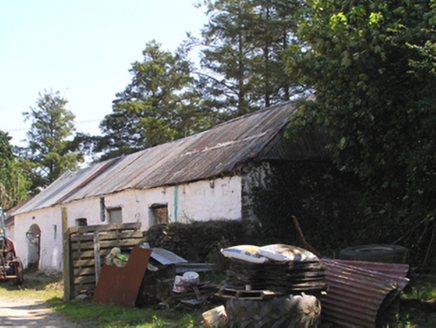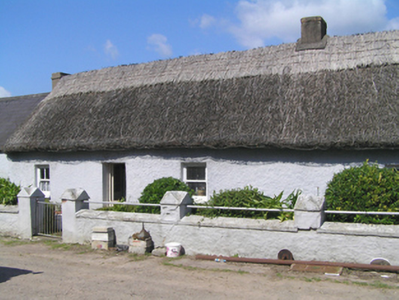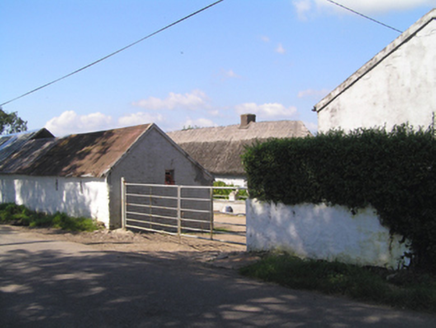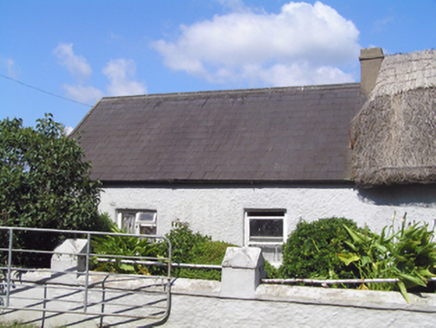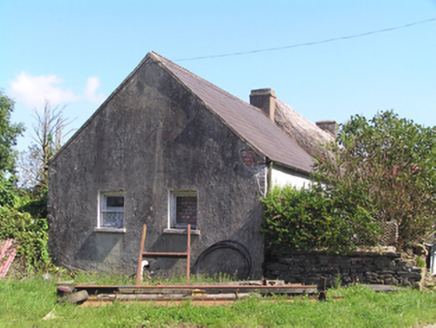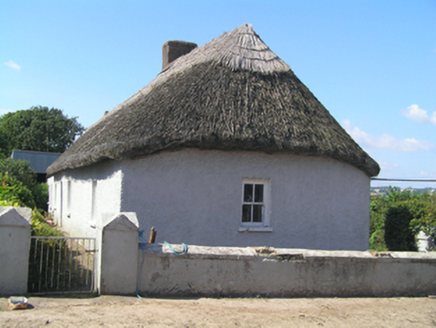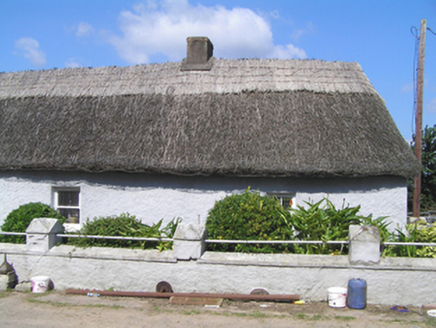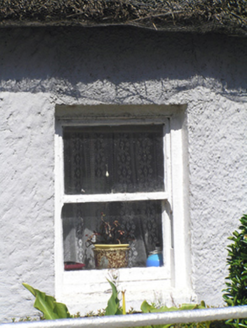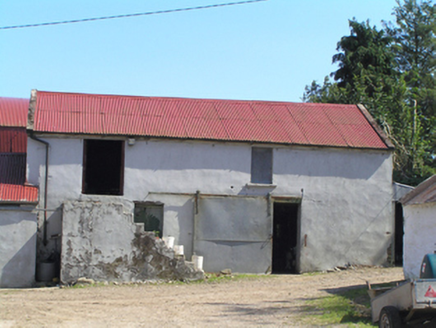Survey Data
Reg No
20906709
Rating
Regional
Categories of Special Interest
Architectural, Social, Technical
Original Use
House
In Use As
House
Date
1780 - 1820
Coordinates
206958, 78675
Date Recorded
22/08/2007
Date Updated
--/--/--
Description
Detached four-bay single-storey thatched house, built c. 1800, having two-bay extension with pitched slate roof to west gable. Hipped thatched roof with rendered chimneystacks. Square-headed openings with timber sliding sash windows, two-over-two pane and one-over-one pane. Replacement timber casement window to extension. Square-headed door opening with timber battened half-door. Rendered boundary walls with square-profile piers and wrought-iron pedestrian gates. Yard with outbuildings to site. South range of outbuildings having comprising three-bay and five-bay single-storey outbuildings with pitched corrugated-iron roofs, rubble stone walls, square-headed openings with timber battened doors and segmental-arched carriage arch with brick voussoirs. East range comprising single-bay single-storey outbuilding and two-bay two-storey outbuilding with external staircase, both with pitched corrugated-iron roofs, rendered walls and square-headed openings. Double leaf vehicular gates to site entrance.
Appraisal
The long low profile of this structure is typical of many modest thatched buildings in Ireland, extended as it has been lengthways. Small irregularly spaced windows, sheltered site, and outbuildings forming a yard to the front evidence of the vernacular origins of this house. Typically, south-facing orientation takes advantage of the natural heat of the sun’s path. Visible from the road, group is interesting contributor to the architectural heritage of this rural area.
