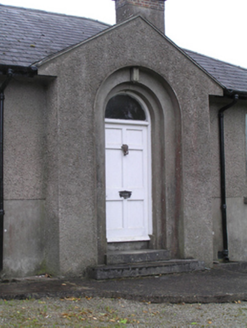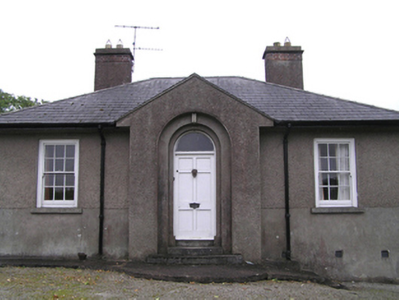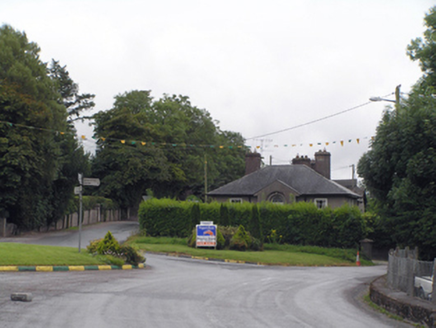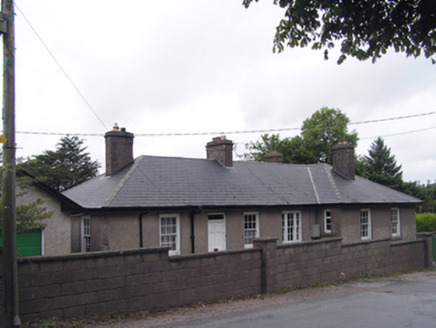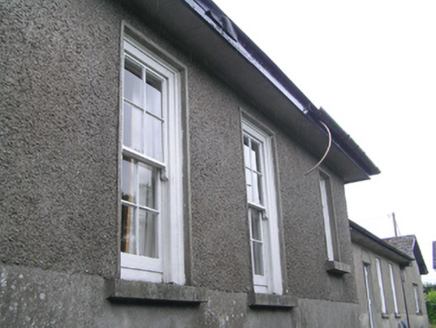Survey Data
Reg No
20906605
Rating
Regional
Categories of Special Interest
Architectural, Social
Original Use
Garda station/constabulary barracks
In Use As
House
Date
1920 - 1940
Coordinates
193401, 79433
Date Recorded
10/08/2007
Date Updated
--/--/--
Description
Detached T-plan three-bay single-storey former Garda station, built c. 1930, having central gabled breakfront to front (north) elevation, and return having four-bay side elevation to rear. Now in use as house. Hipped slate roofs with cast-iron rainwater goods and rendered chimneystacks having red brick courses. Rendered walls to sill level, roughcast rendered walls above. Square-headed window openings throughout, with six-over-six pane timber sliding sash windows to front and east elevations, four-over-four pane timber sliding sash windows to west elevation, tripartite timber sliding sash window having four-over-four panes flanked by two-over-two panes to east elevation, and timber casement windows with pivoting toplights to east of rear of front block and to west elevation. Square-headed openings with timber panelled door and plain overlight to east elevation and with replacement uPVC door to west elevation. Round-headed opening to front elevation with timber panelled door and plain overlight. Detached garage to rear of house with pitched slate roof, rendered walls and square-headed openings. Concrete block boundary walls and piers with steel pedestrian gate.
Appraisal
Three-bay front elevation hides a substantial building, once providing public offices to the front and accommodation to the rear, as evidenced by multiple entrances. Retention of timber sash windows and roof slates enhancing and adding texture to facades. Visible from roadside, adding visual interest to village of Dungourney.
