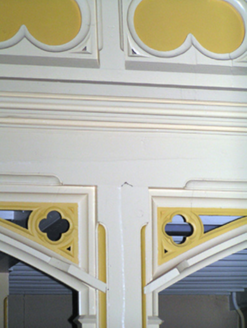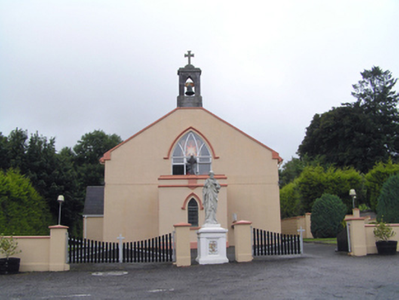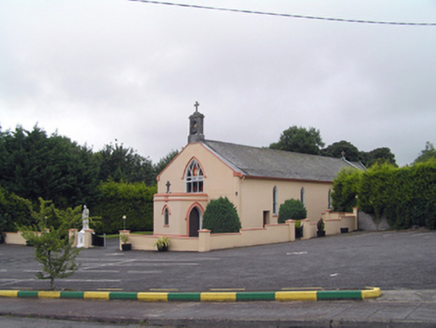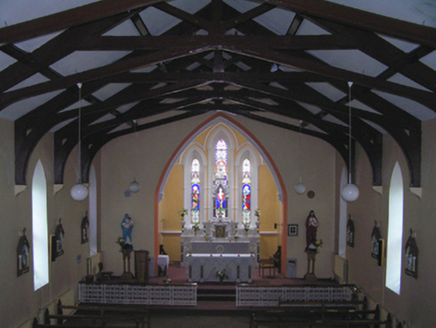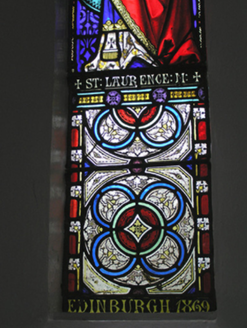Survey Data
Reg No
20906603
Rating
Regional
Categories of Special Interest
Architectural, Artistic, Social
Original Use
Church/chapel
In Use As
Church/chapel
Date
1800 - 1820
Coordinates
193317, 79546
Date Recorded
10/08/2007
Date Updated
--/--/--
Description
Freestanding gable-fronted Roman Catholic church, built c. 1810, having chancel with pitched slate roof to north end, flat-roofed entrance porch to front (south) elevation, five-bay nave elevation with chapel with pitched slate roof to west elevation, and sacristy with pitched slate roof to west elevation of chancel. Pitched slate roof with cut and carved limestone bellcote and cut limestone finial to north gable. Lined-and-ruled rendered walls. Pointed arch openings with stained glass windows, those to front porch having render hood mouldings. Pointed arch opening with render hood moulding and replacement uPVC window to front elevation. Pointed arch opening with render surround and hood moulding with double leaf timber battened door to east elevation of front porch. Square-headed openings to sacristy with one-over-one pane timber sliding sash windows and timber battened door. Retains interior features such as exposed scissors truss roof, pointed arch chancel arch, decorative render mouldings to chancel arch and chancel window and carved marble altar table and reredos. Carved timber gallery to south end, having decorative trefoil blind tracery and quatrefoil motif and open string staircase. Figural sculpture on plinth to front of church. Rendered boundary walls and square-profile piers to front boundary of church, having double-leaf timber vehicular gates.
Appraisal
Moulded render window surrounds within and externally emphasise openings. Carved limestone bellcote evidence of skill of nineteenth-century stonemasons and stone cutters. Notable carved timber gallery within.
