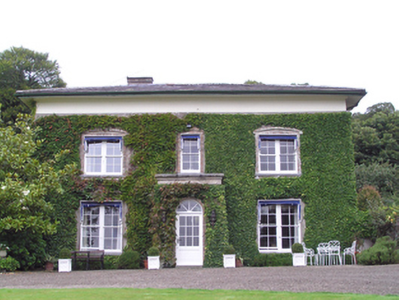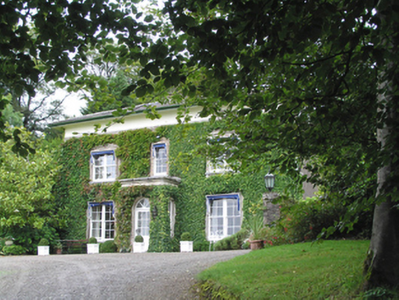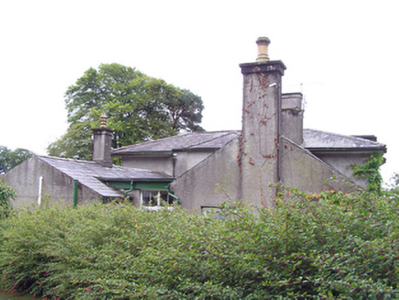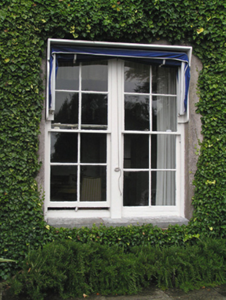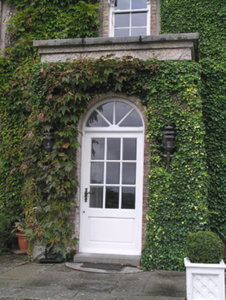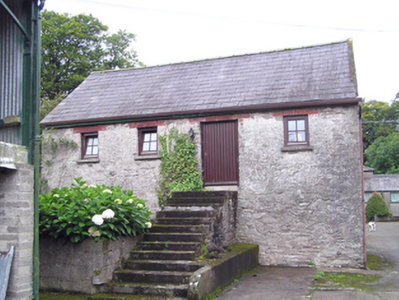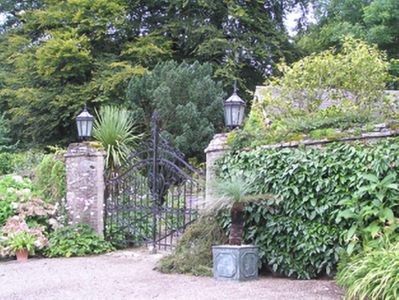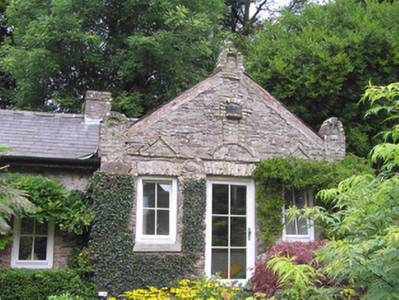Survey Data
Reg No
20906521
Rating
Regional
Categories of Special Interest
Architectural, Artistic
Original Use
House
In Use As
House
Date
1800 - 1840
Coordinates
191034, 75339
Date Recorded
14/08/2007
Date Updated
--/--/--
Description
Detached three-bay two-storey house with dormer attic, built c. 1820, having single-bay single-storey flat-roofed porch to front (south) elevation, full-height staircase return to rear, two-storey pitched-roofed extensions to rear (north) elevation each with three-bay side elevation, two-storey flat-roofed extension between these latter returns. Half-glazed entrance porch to west elevation of west return. Flat-roofed dormer window to east and west elevations. Hipped and pitched slate roofs with rendered chimneystacks, cast-iron rainwater goods and timber overhanging eaves. Rendered walls. Square-headed openings having bipartite four-over-four pane timber sliding sash windows with limestone sills, that over door to front elevation having single four-over-four pane timber sliding sash window. Tripartite fixed pane windows to east and west elevations of porch. Round-headed door opening with timber panelled half-glazed door and spoked fanlight. Detached six-bay single-storey house to west of house, having three-bay gabled projection to north end of front (east) elevation with cut stone pediments over openings. Pitched slate roofs, rendered walls with exposed rubble stone to breakfront, square-headed window openings with replacement timber and uPVC windows and glazed timber door. Circular-profile rubble stone piers with wrought-iron double-leaf gates to west of main house. Circular-profile rubble stone piers and boundary wall to yard entrance to east of house. Yard to east of house with multiple-bay two-storey stable to north range, having two-bay single-storey return to rear, with pitched slate roofs, rendered chimneystack and cast-iron rainwater goods, rendered walls, square-headed window openings with timber fittings, and square-headed door openings with replacement timber doors with tripartite overlights. Multiple-bay two-storey outbuilding to south of yard with two-bay single-storey lean-to extension to north elevation having pitched slate roof with cast-iron rainwater goods, rendered walls, square-headed openings with replacement uPVC windows, timber battened shutters, garage doors and timber battened door, and round-headed opening with timber battened double-leaf doors. Four-bay two-storey outbuilding with external staircase to east elevation to east of yard having pitched slate roof, rendered rubble stone walls, and square-headed openings with replacement timber fittings. Remains of rubble stone walled gardens with curved corners to south-east of house and to west of house. Rubble stone square-profile piers and boundary wall to farmyard entrance, with wrought-iron double-leaf gates. Rubble stone square-profile piers and flanking walls to main entrance with replacement vehicular gate.
Appraisal
Appearance typical in many ways of the archetypal medium-sized house in the Irish countryside, with its hipped roof and paired chimneystacks over a symmetrical façade, defined by vertically oriented windows and central entrance, a composition which recurs through several centuries. However the expanse between to upper floor openings and eaves is unusual, while the shallow pitched roof and segmental-headed dressings add an Italianate feel. Set in and enhanced by mature grounds, and contextualised by outbuildings and walled gardens to site.

