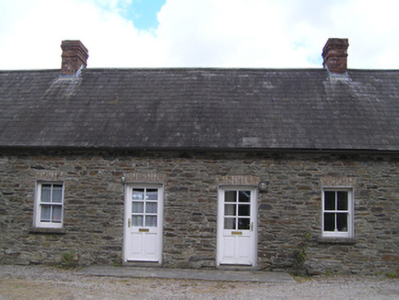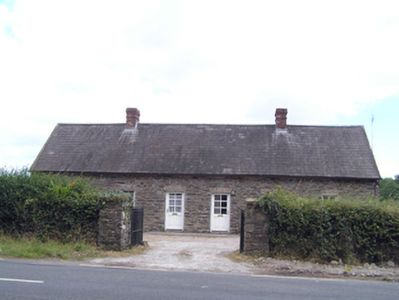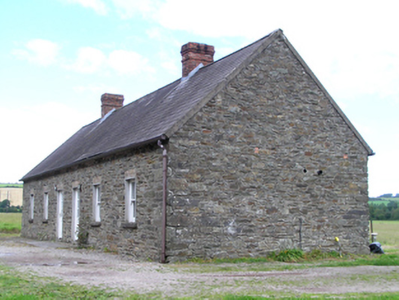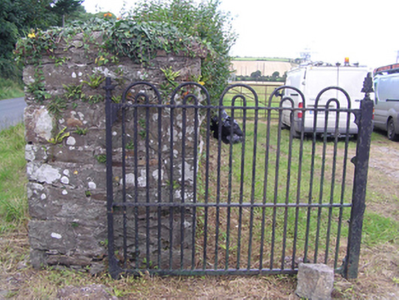Survey Data
Reg No
20906518
Rating
Regional
Categories of Special Interest
Architectural
Original Use
Worker's house
In Use As
House
Date
1870 - 1890
Coordinates
187360, 75461
Date Recorded
07/08/2007
Date Updated
--/--/--
Description
Pair of semi-detached three-bay single-storey former worker's houses, built c. 1880, now in use as houses. Pitched slate roof with red brick chimneystacks with red brick dressings and rooflights to rear (east). Rubble stone walls. Square-headed openings with two-over-two pane timber sliding sash windows, render surrounds and brick voussoirs. Square-headed openings with timber panelled doors, render surrounds and brick voussoirs. Rubble stone square-profile piers and drystone boundary walls to site entrance.
Appraisal
Simple form and modest size combined with symmetry and clarity. Form enhanced by timber sliding sash windows and retention of slates to roof. Former farm workers' houses previously associated with Carrig House.







