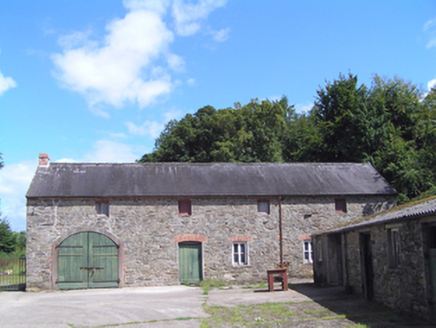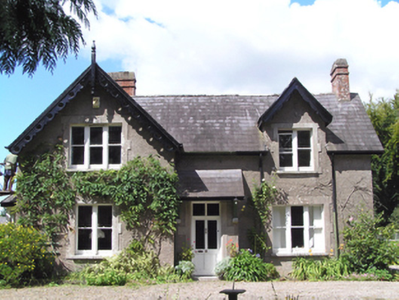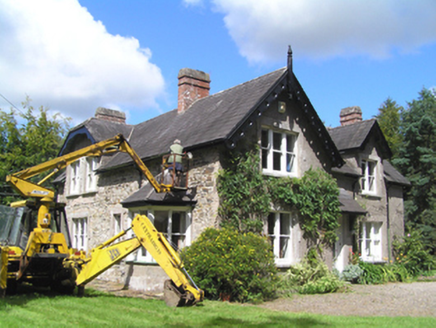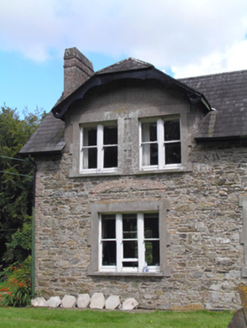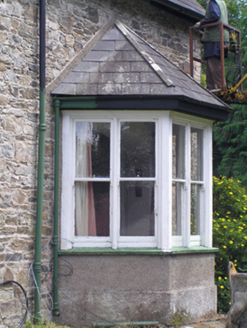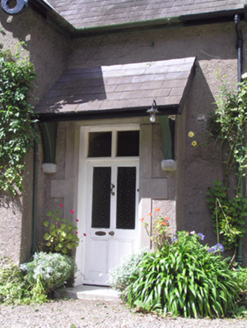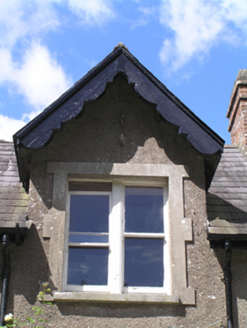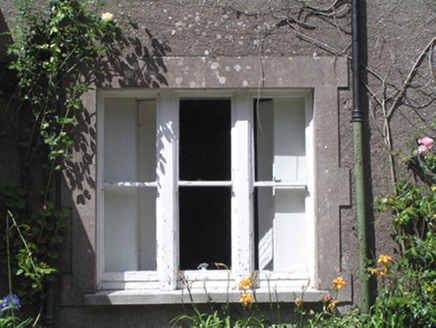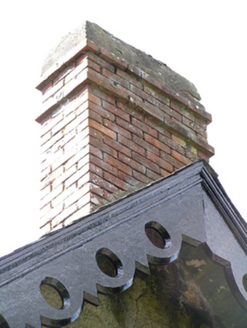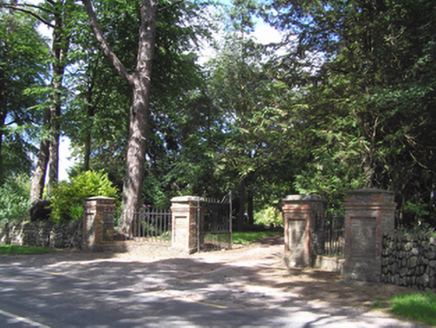Survey Data
Reg No
20906517
Rating
Regional
Categories of Special Interest
Architectural, Artistic
Original Use
House
In Use As
House
Date
1880 - 1900
Coordinates
187202, 75722
Date Recorded
07/08/2007
Date Updated
--/--/--
Description
Detached L-plan three-bay two-storey house, built c. 1890, having full-height gabled projecting west bay to front (south) elevation, gablet to east bay of front elevation, single-bay single-storey lean-to front porch and three-bay west side elevation with half-hipped gablet window and canted bay window. Full-height square-plan block to rear (north) with pyramidal roof having single-bay single-storey lean-to block to east elevation, and hipped canopy over back to north elevation. Pitched slate roofs with red brick chimneystacks, cast-iron rainwater goods, timber eaves and carved timber bargeboards and finials to gables. Rendered walls with exposed rubble stone walls to west elevation. Square-headed openings having smooth render surrounds, tripartite and bipartite one-over-one pane timber sliding sash windows. Cut limestone sills to front and west elevations. Two-over-two pane and bipartite one-over-one pane timber sliding sash windows to ground floor, replacement timber casement windows to first floor. Square-headed opening to front elevation with timber panelled half-glazed door and vertically divided overlight. Square-headed opening to rear with timber panelled half-glazed door. Cobbled yard to north of house comprising multiple-bay two-storey outbuilding to east range having rubble stone external staircases to south gable, pitched slate roof and red brick chimneystack, rubble stone walls, segmental-arched openings with timber battened fittings to first floor, bipartite one-over-one pane timber sliding sash windows and timber battened door to ground floor, timber battened door to south gable, and segmental-headed carriage arch with timber battened double-leaf doors. Multiple-bay single-storey outbuilding to north range with barrel and lean-to corrugated-iron roofs, rubble stone and concrete block walls and square-headed openings. Four-bay single-storey outbuilding to west range with pitched corrugated-iron roof, rubble stone walls and square-headed openings with timber battened doors and fixed timber window. Five-bay single-storey outbuilding to south of yard with single-pitched corrugated-iron roof, rubble stone walls and square-headed openings having timber battened doors and fixed windows. Double-leaf wrought-iron gates to north-east corner of yard. Multiple-bay single-storey former outbuilding to south of south range, now in use as house, with pitched slate and tiled roof, rubble stone walls, and square-headed openings with replacement timber fittings. Five-bay two-storey outbuilding to west of west range of yard with external rubble stone staircase to south gable, pitched slate roof, rubble stone walls, square-headed openings with timber battened fittings to first floor and segmental-arched carriage openings with wrought-iron gates to ground floor. Square-profile rubble stone piers and flanking drystone walls to farm entrance, with double leaf wrought-iron gates. Square-profile dressed stone piers with brick dressings having wrought-iron railings and wrought-iron double leaf gates to main site entrance. Drystone boundary wall.
Appraisal
The number of porches, gables, and bay windows are typical of Victorian architecture, as are steeply pitched roofs and decorative bargeboards. Retention of timber sash windows adding depth and texture to facades. Enhanced and contextualised by earlier outbuildings to rear which retain much of their form and early materials.
