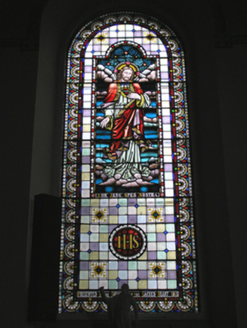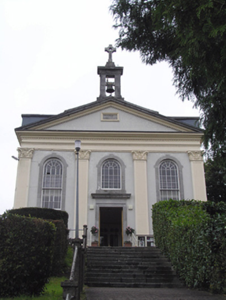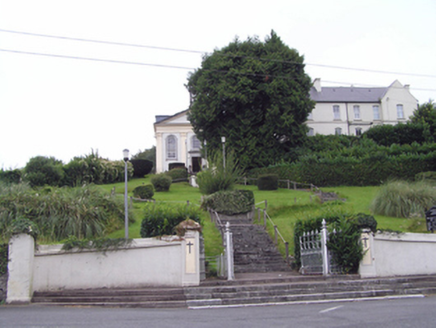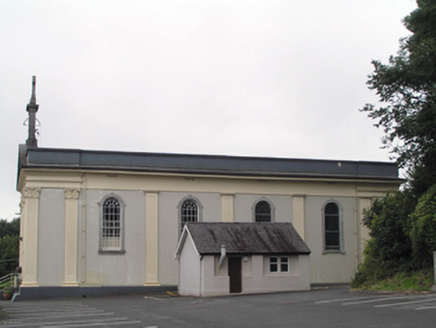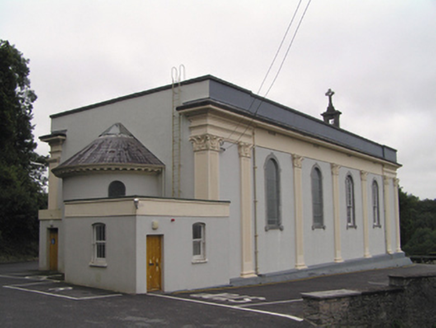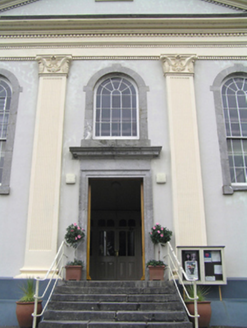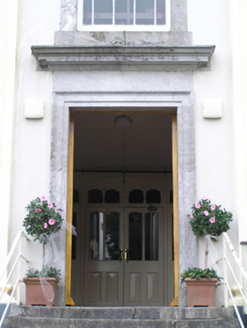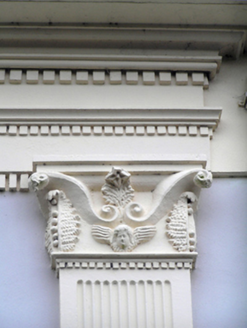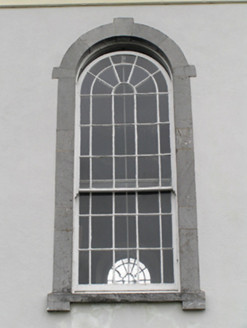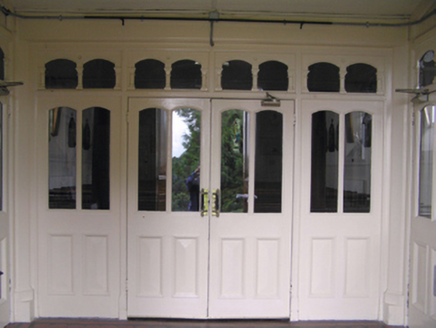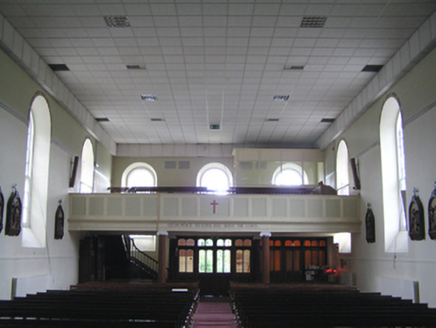Survey Data
Reg No
20906334
Rating
Regional
Categories of Special Interest
Architectural, Artistic, Social
Original Use
Church/chapel
In Use As
Church/chapel
Date
1835 - 1840
Coordinates
172541, 75656
Date Recorded
09/08/2007
Date Updated
--/--/--
Description
Freestanding three-bay temple-fronted Roman Catholic church, dated 1837, having six-bay nave elevation, altar to west end with conical-roofed apse, and flat-roofed sacristy to west. Pitched slate roof with rendered parapet. Cut limestone and moulded render pediment and entablature to temple front. Conical slate roof with render corbelled cornice to apse. Cut and carved limestone bellcote with cross finial to east. Cast-iron rainwater goods. Smooth rendered walls. Rendered fluted pilasters having voluted capitals to front and south elevations, Doric-style to north elevation, supporting entablature, dentilated to front elevation and end bays of nave elevation. Limestone date stone with moulded render surround to pediment. Round-headed window openings with cut limestone surrounds and sills and having fifteen-over-fifteen pane timber sliding sash windows with spoked fanlights to those flanking entrance and to east end of nave elevations, those to west end of nave elevations and to apse with coloured glass windows. Round-headed central window opening over door having cut limestone surround and spoked small-pane fixed window. Square-headed door opening with carved limestone surround and cornice having timber panelled double-leaf doors. Cut limestone steps to entrance. Camber-headed openings with one-over-one pane timber sliding sash windows and square-headed opening with timber battened door to sacristy. Retains interior features such as timber panelled half-glazed internal porch with double-leaf doors, half-glazed timber panelled confessional, carved timber gallery supported by fluted Ionic columns having limestone bases, timber shafts and render capitals, timber closed string staircase to gallery, carved marble altar furniture. Single-bay single-storey outbuilding to west of site has pitched slate roof, rubble limestone walls and square-headed opening with timber panelled double doors. Rendered boundary walls with square-profile piers to entrance having cross motifs and wrought-iron pedestrian gates, piers and double-leaf entrance gates. Church approached by flight of limestone steps.
Appraisal
Of evident artistic merit, simple form enlivened by render decoration both within and externally. The John Hogan sculpture is a significant interior features. Prominent position, highly visible from road, creating notable group with parochial house.
