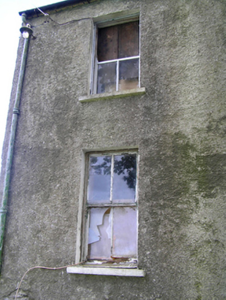Survey Data
Reg No
20906317
Rating
Regional
Categories of Special Interest
Architectural
Original Use
Farm house
Date
1900 - 1920
Coordinates
165877, 75936
Date Recorded
26/07/2007
Date Updated
--/--/--
Description
Detached three-bay two-storey farm house, built c. 1910, now disused. Pitched slate roof with red brick chimneystacks and cast-iron rainwater goods. Smooth rendered walls, with recessed roughcast rendered decorative panels. Square-headed openings with concrete sills and two-over-two pane timber sliding sash windows. Square-headed door opening to front (south) elevation with timber door frame and plain overlight. Square-headed opening to rear (north) elevation with timber battened door. Rendered rubble stone boundary wall with rendered coping and slate stile to rear of site. Rubble stone boundary wall to front of site with square-profile brick piers and wrought-iron pedestrian gate. Roofless remains of multiple-bay single-storey outbuilding to east of site having rubble stone walls and slit windows to south elevation. Two-bay single-storey outbuilding to north of site with single-storey lean-to extension to south elevation. Pitched slate roof, rubble stone walls, square-headed openings with timber fittings, and elliptical-headed carriage arch with wrought-iron double leaf gate.
Appraisal
Symmetry, simplicity and order to original front façade of this house form pleasing contrast to less formally arranged original rear elevation, with its off centre door and variety of window sizes. Although in poor repair, retention of roof slates and timber sash windows add textural interest and patina of age. Contextualised and enhanced by older outbuildings and garden walls.













