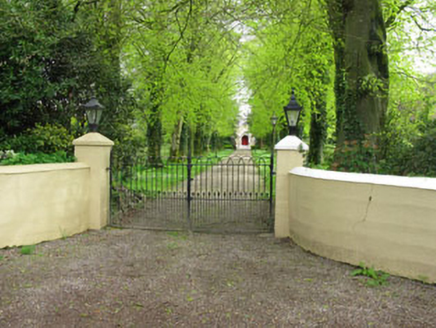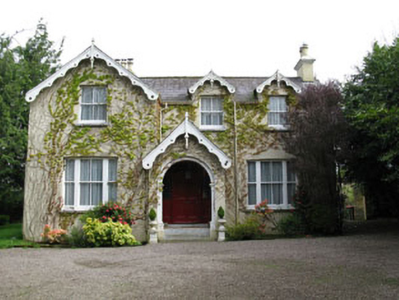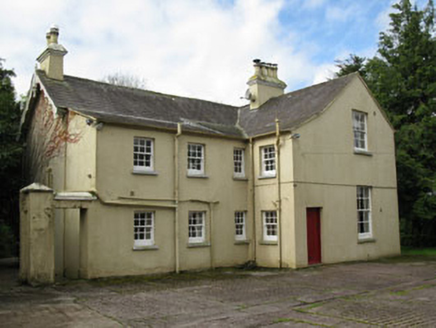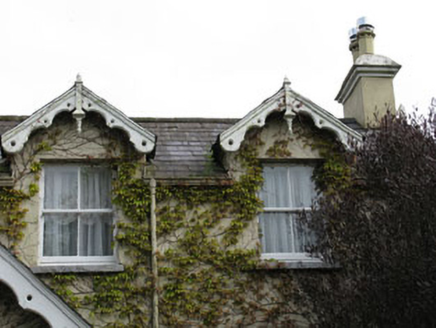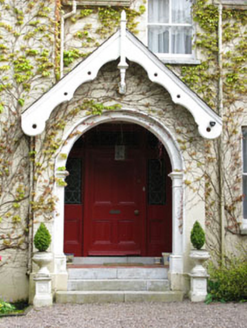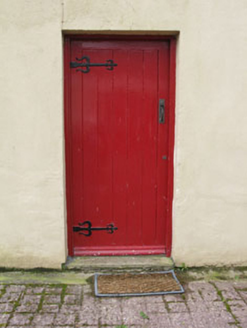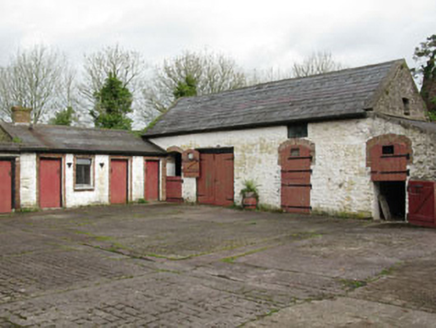Survey Data
Reg No
20906228
Rating
Regional
Categories of Special Interest
Architectural, Artistic
Original Use
House
In Use As
House
Date
1860 - 1900
Coordinates
161922, 77906
Date Recorded
30/04/2009
Date Updated
--/--/--
Description
Detached L-plan three-bay two-storey dormer attic house, built c.1880, having gable-fronted breakfront end-bay and open front pitched roof porch to front (south), two-storey lean-to additions to rear (north) and canted bay window to side (west). Pitched slate roofs having pitched slate half-dormer windows, rendered chimneystacks with decorative terracotta pots, cast-iron rainwater goods and timber bargeboards to front and side (east) gables and dormers. Roughcast rendered walls. Square-headed window openings with tooled limestone sills. Two-over-two pane timber sliding sash windows to first floor of front elevation and central opening of canted bay window, flanked by one-over-one pane timber sliding sash windows. Tripartite timber framed windows to ground floor of front elevation having central two-over-two pane timber sliding sash windows with one-over-one-pane sliding sash side lights. Six-over-six pane timber sliding sash windows to rear elevations. Round-headed opening to porch having rendered surround comprising pilasters and archivolt, raised render surround and limestone stepped approach. Square-headed door opening to interior of porch, having timber panelled door with stained glass overlight and glazed timber side panels. Single- and two-storey outbuildings to rear having pitched slate roofs and whitewashed rubble stone walls. Square-headed and camber-headed openings with redbrick surrounds and timber battened fittings. Quadrant square-profile rendered gate piers to front of site having curved rendered walls and wrought-iron gates.
Appraisal
A charming house, typical of the Victorian penchant for the picturesque. The gabled motif, seen in the projecting bay, porch and dormers is accentuated by the carved timber bargeboards. It retains much of its historic fabric, including timber sliding sash windows, timber doors, limestone steps and clay chimney pots which add to it character and charm. The fine outbuildings are well maintained and contribute to its setting and context.
