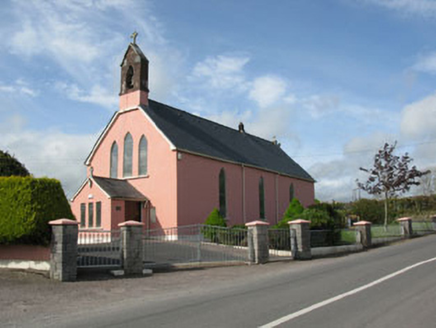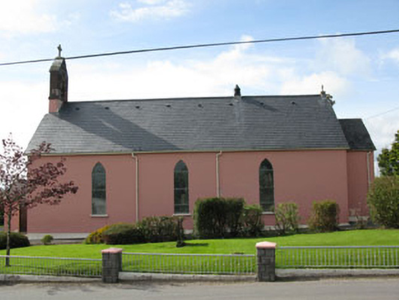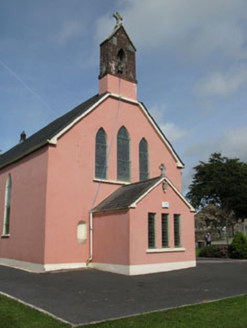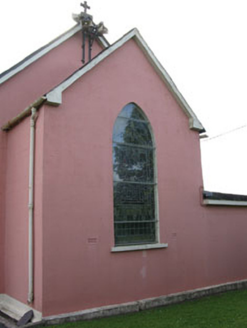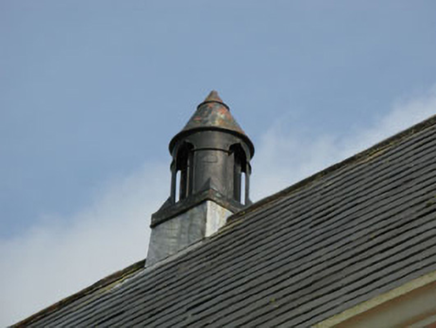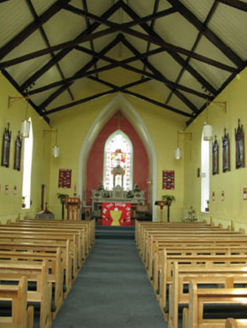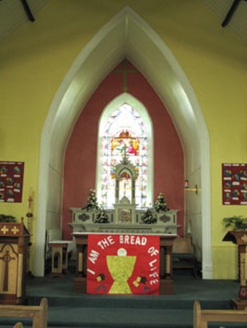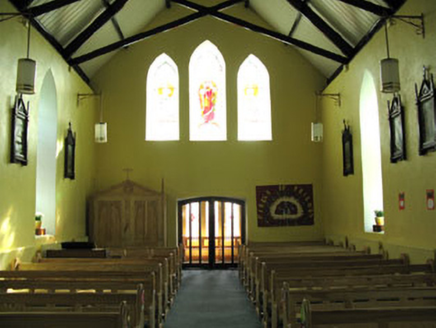Survey Data
Reg No
20906205
Rating
Regional
Categories of Special Interest
Architectural, Artistic, Social
Original Use
Church/chapel
In Use As
Church/chapel
Date
1800 - 1840
Coordinates
154949, 78004
Date Recorded
05/05/2009
Date Updated
--/--/--
Description
Freestanding gable-fronted Roman Catholic church, built c.1820, having three-bay double-height nave, single-storey side entry porch to front (south-west), single-bay single-storey chancel to rear (north-east) and flat-roofed sacristy extension to side (north-west). Pitched slate roofs with cast-iron lantern vents to nave, red brick bellcote to front elevation of nave, uPVC rainwater goods and cast-iron downpipes throughout. Lined-and-ruled rendered walls with raised rendered plinth. Pointed arch window openings with stone sills to nave and chancel, triple pointed arch openings with shared stone sill to front elevation of nave. Square-headed window openings with stone sills to porch. Lead-lined stained glass windows throughout. Square-headed door opening to porch having double-leaf timber battened door with carved limestone water font to side. Marble altar furniture and reredos to interior with scissor brace timber trussed roof. Square-profile concrete piers with steel gates to front of site.
Appraisal
This simple church occupies a prominent position in the small settlement of Matehy. Its subdued but accomplished appearance draws on Gothic Revival architecture for its design. This is evident in the steep pitch of the roof and the pointed window openings. Like many rural churches, it was modified in the late nineteenth century and retains much fabric from this time. The scissor brace roof to the interior is noteworthy as the king or queen post truss are more common in rural church architecture. The ruins of an earlier church directly across the road indicates that this area has a strong and long lasting religious link, making it a religious focal point in the surrounding landscape.
