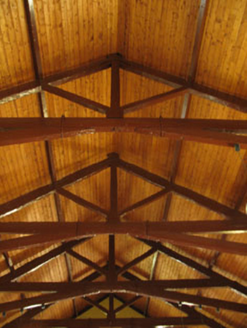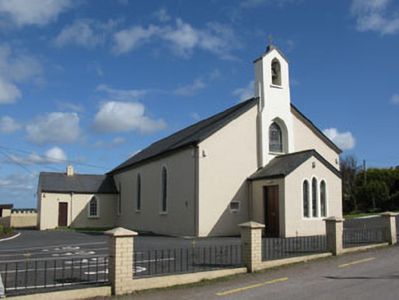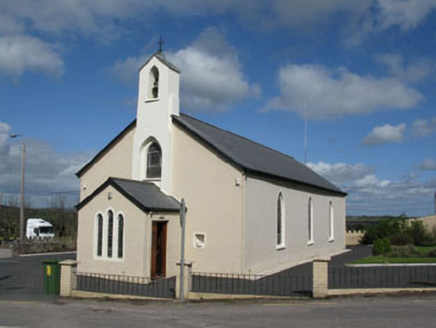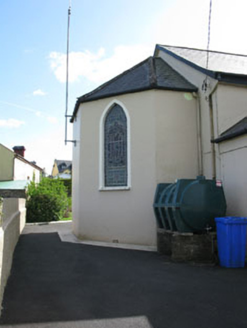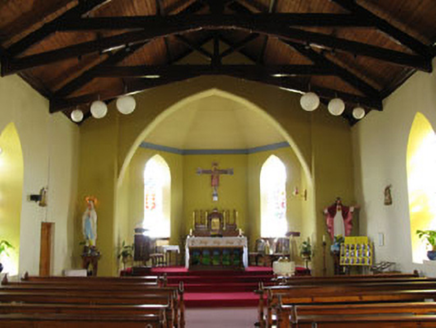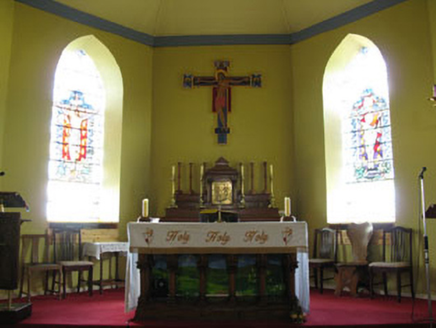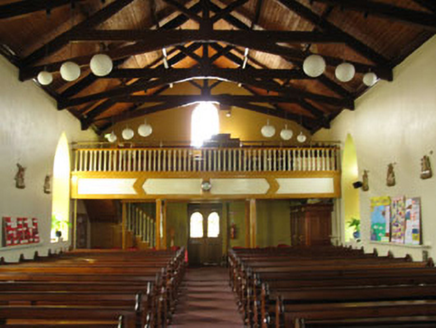Survey Data
Reg No
20906119
Rating
Regional
Categories of Special Interest
Architectural, Artistic, Social
Original Use
Church/chapel
In Use As
Church/chapel
Date
1810 - 1850
Coordinates
152109, 76339
Date Recorded
08/04/2009
Date Updated
--/--/--
Description
Freestanding three-bay double-height barn style Roman Catholic church, built c.1830. Shallow breakfront and single-storey porch to front (west), sacristy to side (north) and canted front chancel to rear (east). Pitched slate roofs with rendered eaves course and uPVC rainwater goods. Rendered bellcote and wrought-iron cross finial to front elevation. Hipped slate roof to chancel. Rendered chimneystack to sacristy. Lined-and-ruled rendered walls, with carved stone fonts set in front walls. Pointed arch window openings having rendered sills, recessed to front elevation with fixed lead-lined stained glass windows. Group of three lancet window openings with render sills to porch, having lead lined stained glass windows. Square-headed door opening to porch with double-leaf timber battened door. Carved timber altar, reredos and lectern to interior, carved timber gallery to rear. Kingpost trussed roof to interior having timber battened ceiling. Rubble stone enclosing walls with square-profile rendered gate piers with wrought-iron railings to front of site. Set within its own grounds.
Appraisal
Located at a crossroads, this church occupies a prominent position in the village. The appearance is much enhanced by the stained glass windows and canted chancel. The bellcote is an attractive and well-executed example of its type, notably retaining a cast-iron bell.
