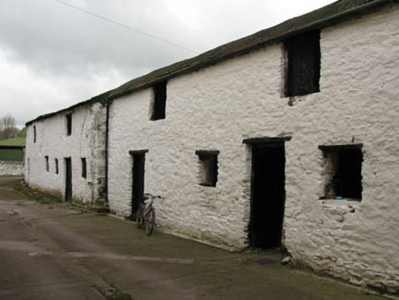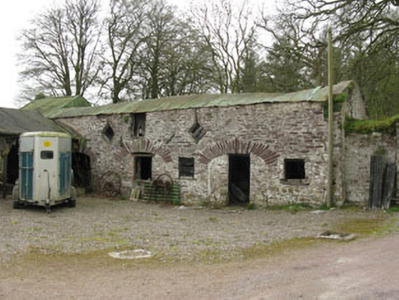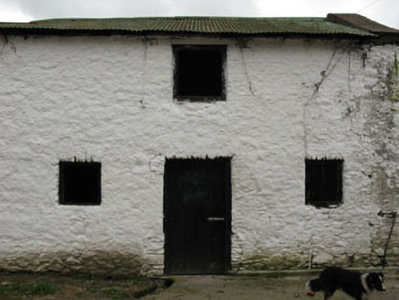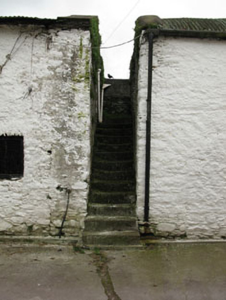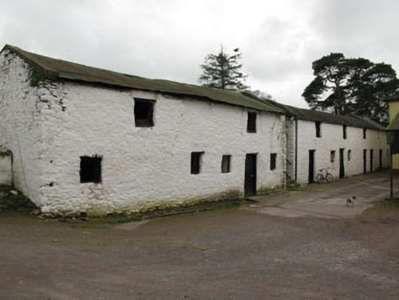Survey Data
Reg No
20906116
Rating
Regional
Categories of Special Interest
Architectural
Original Use
Outbuilding
In Use As
Outbuilding
Date
1800 - 1840
Coordinates
148642, 75842
Date Recorded
14/04/2009
Date Updated
--/--/--
Description
Farmyard complex, built c.1820, comprising multiple-bay single and two-storey blocks. Pitched and barrel corrugated-iron roofs to north-west and south-east blocks, pitched slate roof to north-east block. Dressed stone eaves courses. Rubble stone walls with south-east block white washed. Square-headed window openings some with timber fittings. Square-headed door openings with timber battened doors. Segmental-headed carriageway openings to north-west and north-east blocks having dressed voussoirs. Integral carriage arch to north-west block with dressed voussoirs. Located to the rear of Meeshal House.
Appraisal
This attractive farmyard complex, associated with Meeshal House, predates the early twentieth century house. It serves as a reminder of the wide range of demesne-related activities once associated with country houses. The buildings are built for a functional purpose with solid construction and few decorative features. They continue to be used as part of a working farm.

