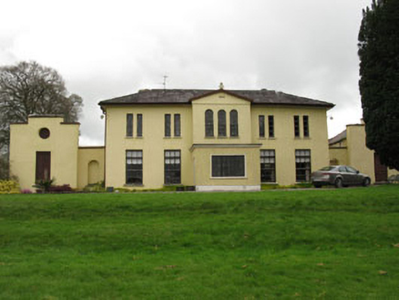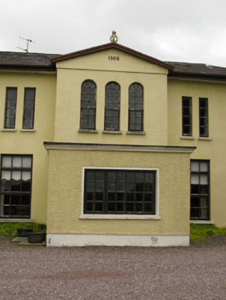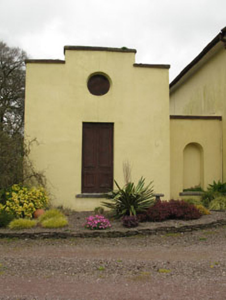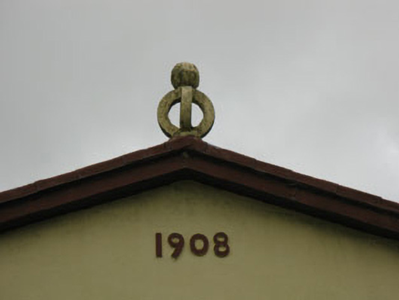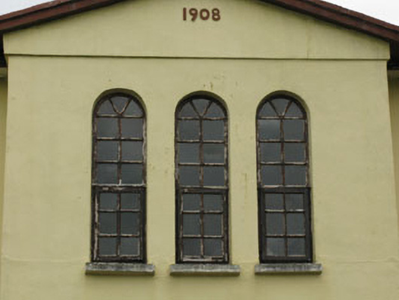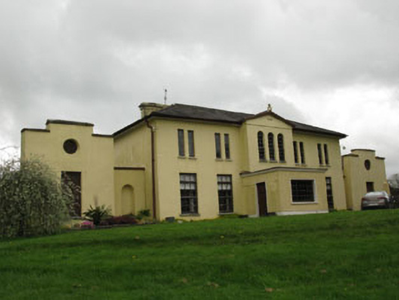Survey Data
Reg No
20906115
Rating
Regional
Categories of Special Interest
Architectural, Social
Original Use
Country house
In Use As
House
Date
1905 - 1910
Coordinates
148578, 75808
Date Recorded
14/04/2009
Date Updated
--/--/--
Description
Detached U-plan five-bay two-storey house, dated 1908, having pedimented breakfront and single-storey porch to front (south-west). Stepped gabled single-storey wings to sides (east and west), linked to house by single-bay with blind niche. Hipped slate roofs having overhanging eaves, rendered chimneystacks and cast-iron rainwater goods. Decorative render finial to front pediment. Rendered walls with raised render date to breakfront. Blind ocului to gables of wings. Roughcast rendered walls to porch. Paired square-headed window openings with render sills to first floor of front elevation having timber casement windows. Square-headed window openings to ground floor with render sills, round-headed window openings to breakfront, all having timber casement windows. Square-headed door opening to porch with timber panelled door. Square-headed door openings to wings with timber panelled doors. Set within own grounds.
Appraisal
An early twentieth-century house, which was built on the site of an earlier structure, and probably incorporates fabric of that building to the rear. The character, form and fabric of the building have been largely retained. It is an interesting addition to the architectural heritage, as few country houses were built in the early twentieth century. The outbuildings and gate lodge compliment its setting.

