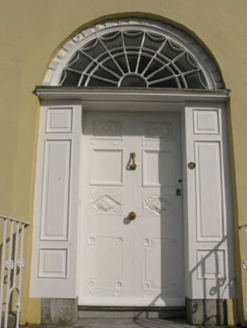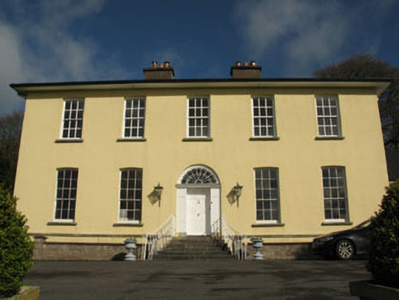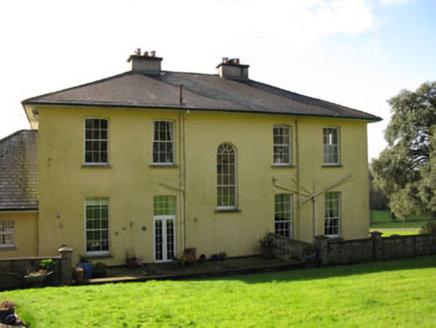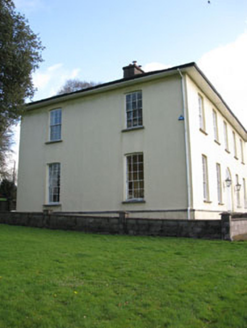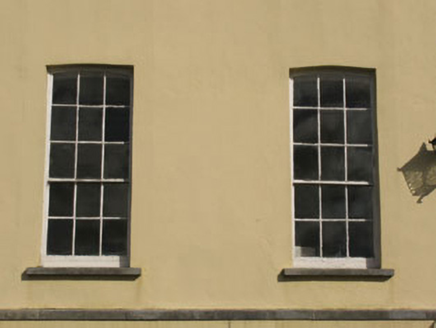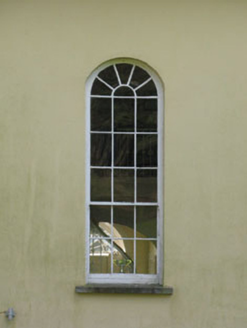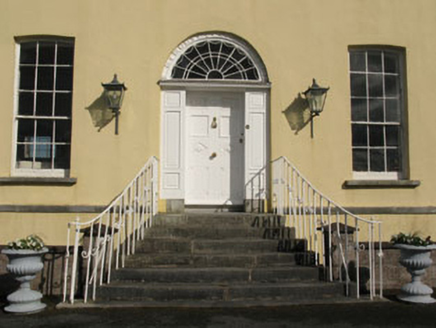Survey Data
Reg No
20906104
Rating
Regional
Categories of Special Interest
Architectural, Artistic
Original Use
House
In Use As
House
Date
1790 - 1830
Coordinates
144002, 75486
Date Recorded
08/04/2009
Date Updated
--/--/--
Description
Detached five-bay two-storey over basement house, built c.1810. Recent single-storey extension to side (east) elevation. Hipped slate roof with over sailing eaves, rendered chimneystacks and uPVC rainwater goods. Rendered walls with cut limestone stringcourse to top of concealed basement. Camber-headed window openings with tooled limestone sills. Nine-over-six pane timber sliding sash windows to ground floor, replacement six-over-six pane timber sliding sash windows to first floor. Round-headed stairwell window opening to rear ( north) elevation having stone sill and nine-over-six pane timber sliding sash window with fanlight to upper sash. Round-headed door opening to front (south) elevation within timber doorcase comprising timber panelled door, flanking panelled pilasters, cornice, spider web fanlight and carved decorative archivolt. Limestone perron with wrought-iron railings. Retaining interior features. Rubble stone walled garden with segmental-arch pedestrian entrance to west. Rendered square-profile gate piers to west. Set within its own grounds.
Appraisal
Symmetrical chimneystacks, elegant proportions, tall windows, centralised arched doorcase and limestone perron add a sense of grandeur to this house. It retains much of its original fabric and features such as timber sash windows and a fine doorcase.
