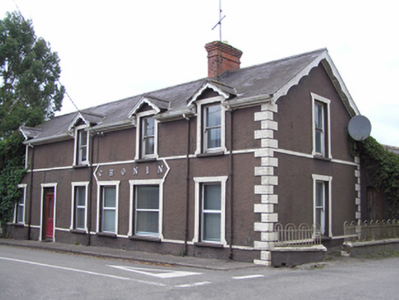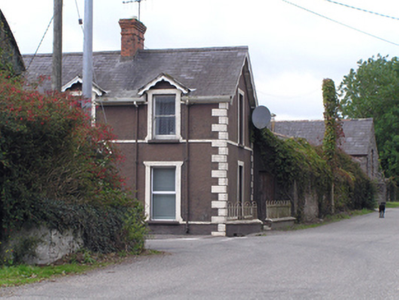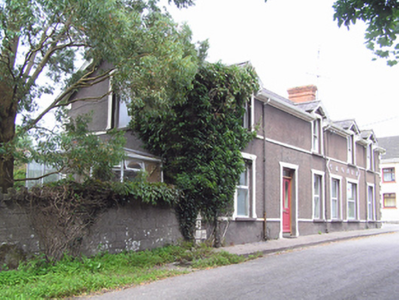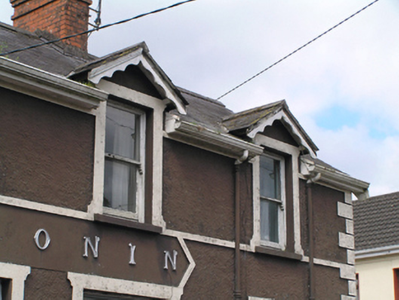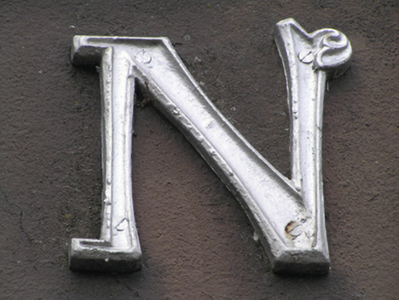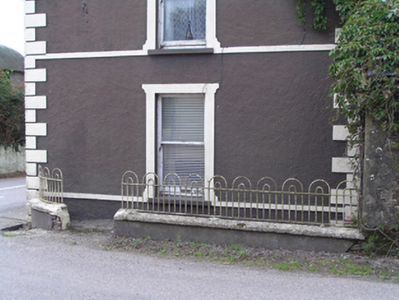Survey Data
Reg No
20905515
Rating
Regional
Categories of Special Interest
Architectural, Artistic, Social
Original Use
House
Historical Use
Public house
In Use As
House
Date
1850 - 1870
Coordinates
192722, 82377
Date Recorded
10/07/2007
Date Updated
--/--/--
Description
Detached six-bay two-storey house, built c. 1860, with gablets to front (south) elevation. Historically in use as public house. Pitched slate roofs with red brick chimneystack and cast-iron rainwater goods. Decorative timber bargeboards to gablets and gables. Rendered walls with render quoins and platbands. Rendered panel with cast metal lettering. Square-headed openings with decorative render surrounds, having one-over-one pane timber sliding sash windows and uPVC windows. Square-headed opening with timber panelled half-glazed door with overlight. Single-bay single-storey outbuilding attached to east end of north elevation with pitched slate roof, rendered walls, and square-headed openings. Multiple-bay single-storey outbuilding to west range with pitched slate roof, rubble stone walls, and square-headed opening. North range of yard formed by seven-bay two-storey outbuilding with external staircase to west gable, pitched slate roof, rubble stone walls, rubble stone staircase, and square-headed openings with timber louvred and battened fittings and cut stone voussoirs. Segmental-arched carriage arch with cut stone voussoirs.
Appraisal
The simple architectural form of this building is enhanced and emphasised by the decorative render and timber detailing. Increased width of one window to the ground floor is indicative of the building's earlier use as a shop or a public house. Notable outbuildings to the rear, which create a pleasing architectural group on the roadside. Occupying a prominent site, this building makes a positive contribution to the small settlement of Clonmult.

