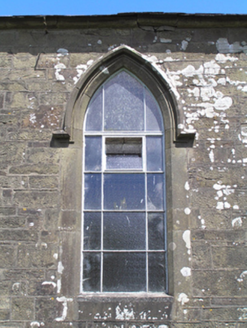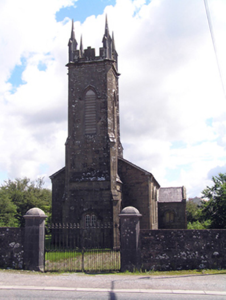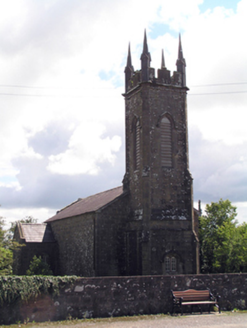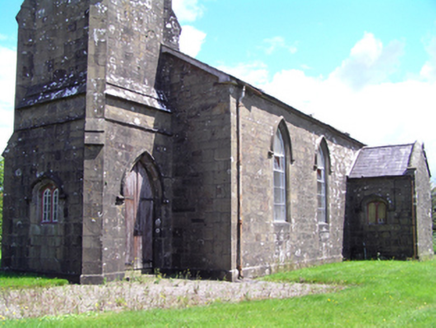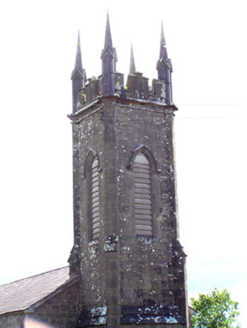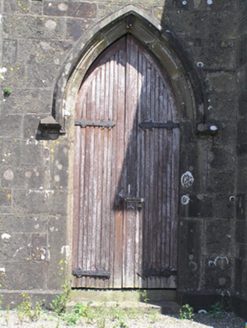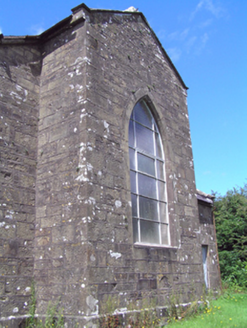Survey Data
Reg No
20905309
Rating
Regional
Categories of Special Interest
Architectural, Artistic, Social
Original Use
Church/chapel
Date
1810 - 1830
Coordinates
176192, 84013
Date Recorded
23/07/2007
Date Updated
--/--/--
Description
Freestanding Board of First Fruits Church of Ireland church, built c. 1820, having square-plan three-stage tower to west gable, two-bay nave elevation, single-bay vestry to south elevation, and single-bay porch to east end of north elevation. Now disused. Pitched slate roofs with cut limestone copings and cast-iron rainwater goods. Carved limestone pinnacles, crenellations and cornice to tower. Snecked limestone walls with angled pilaster buttresses to tower. Pointed arch openings with carved limestone hood mouldings. Timber louvred fittings to tower openings. Timber fixed pane windows to north elevation of nave. Paired lancet windows with timber mullions to north porch and to vestry and double-leaf timber battened door to north elevation of tower. Pointed arch window opening and square-headed door opening to east end having cut limestone voussoirs. Graveyard to site. Rubble stone boundary wall. Square-profile cut limestone piers with chamfered corners, rounded capstones and cast-iron double-leaf gates to entrance.
Appraisal
With a tower to the west end forming the entrance, the plan and form of this church are typical of the style of the Board of First Fruits. Cut and carved limestone throughout is evidence of the skill of nineteenth-century craftsmen. The pointed arch openings enhance simple geometric forms, which make up the church. A prominent feature visible from Watergrasshill, it adds architectural interest to the village.
